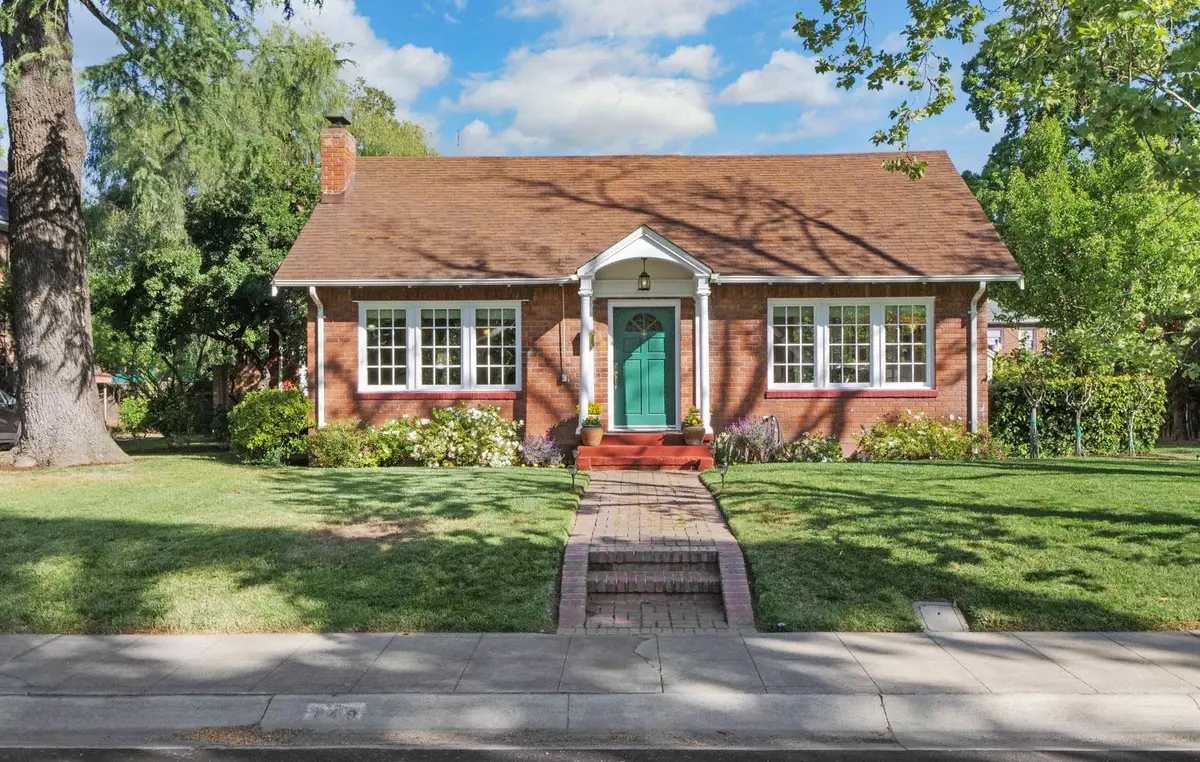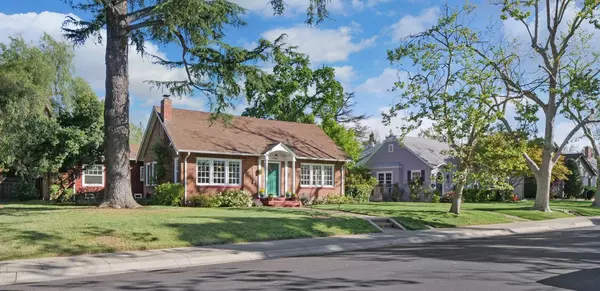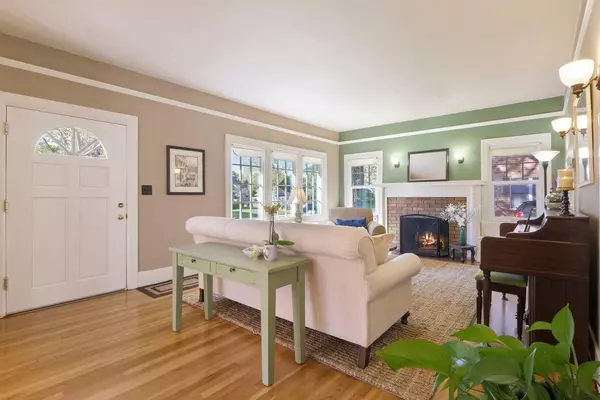$440,000
$435,000
1.1%For more information regarding the value of a property, please contact us for a free consultation.
149 W Stadium DR Stockton, CA 95204
3 Beds
3 Baths
2,017 SqFt
Key Details
Sold Price $440,000
Property Type Single Family Home
Sub Type Single Family Residence
Listing Status Sold
Purchase Type For Sale
Square Footage 2,017 sqft
Price per Sqft $218
Subdivision Pacific Manor
MLS Listing ID 20019725
Sold Date 01/11/21
Bedrooms 3
Full Baths 2
HOA Y/N No
Originating Board MLS Metrolist
Year Built 1925
Lot Size 9,374 Sqft
Acres 0.2152
Property Description
BRICK BEAUTY WITH ATTACHED STUDIO UNIT TO RENT, USE AS LIVING QUARTERS or BONUS ROOMS FOR YOUR FAMILY. This home is just STEPS AWAY FROM UNIVERSITY OF THE PACIFIC in one of the most desirable neighborhoods - Pacific Manor. This craftsman, 1925 single family home has 3 bedrooms and 2 1/4 baths with built-ins offered in every room. Both the living and dining rooms rest on refinished, solid oak floors with light beaming from the newly installed, double-pane, picture windows. All Kitchen appliances are stainless steel. In addition, this home offers an attached, 500 square foot studio, accessible from both inside the home, as well as from a separate, exterior entrance. This cozy unit has a living room/bedroom with hardwood floors, a remodeled kitchen with granite counters and a full bathroom with double sinks. The space has its own gas meter and previously rented as income property.
Location
State CA
County San Joaquin
Area 20701
Direction From Pacific Ave turn east onto W Stadium drive. Pass by Bonnie lane and 149 W stadium is on left (north) side of street.
Rooms
Master Bathroom Tile, Tub w/Shower Over, Window
Master Bedroom Closet, Outside Access
Dining Room Dining/Living Combo, Formal Room
Kitchen Synthetic Counter, Pantry Cabinet
Interior
Heating Central
Cooling Ceiling Fan(s), Central
Flooring Vinyl, Wood
Fireplaces Number 2
Fireplaces Type Living Room, Wood Burning, See Remarks
Window Features Dual Pane Partial,Window Coverings
Appliance Dishwasher, Disposal, Free Standing Gas Range, Free Standing Refrigerator, Hood Over Range
Laundry Cabinets, Inside Room, Washer/Dryer Included
Exterior
Parking Features Garage Door Opener, Garage Facing Front, RV Possible
Garage Spaces 2.0
Fence Back Yard, Wood
Utilities Available Public, Cable Available, Internet Available, Natural Gas Connected
Roof Type Composition
Porch Back Porch, Uncovered Patio
Private Pool No
Building
Lot Description Auto Sprinkler F&R, Landscape Front, Shape Regular, Street Lights, Public Trans Nearby
Story 1
Foundation Raised
Sewer In & Connected
Water Public
Architectural Style Craftsman, Cottage/Bungalow
Schools
Elementary Schools Stockton Unified
Middle Schools Stockton Unified
High Schools Stockton Unified
School District San Joaquin
Others
Senior Community No
Tax ID 115-074-12
Special Listing Condition None
Read Less
Want to know what your home might be worth? Contact us for a FREE valuation!

Our team is ready to help you sell your home for the highest possible price ASAP

Bought with Avenue Realty





