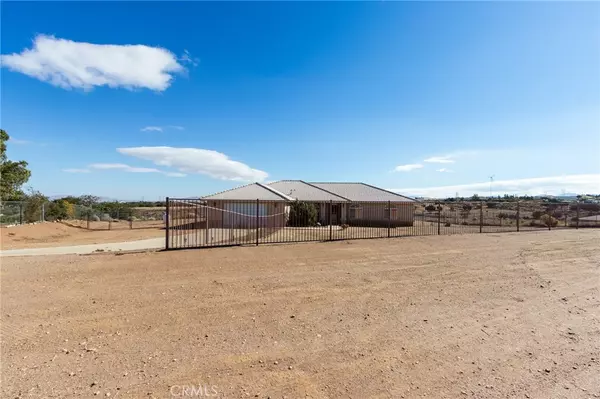
8605 Cantel CT Oak Hills, CA 92344
4 Beds
3 Baths
2,722 SqFt
UPDATED:
Key Details
Property Type Single Family Home
Sub Type Single Family Residence
Listing Status Active
Purchase Type For Sale
Square Footage 2,722 sqft
Price per Sqft $234
MLS Listing ID HD25262930
Bedrooms 4
Full Baths 3
Construction Status Repairs Cosmetic
HOA Y/N No
Year Built 2001
Lot Size 1.700 Acres
Property Sub-Type Single Family Residence
Property Description
Location
State CA
County San Bernardino
Area Okh - Oak Hills
Rooms
Main Level Bedrooms 4
Interior
Interior Features Ceiling Fan(s), Pantry, All Bedrooms Down, Walk-In Pantry, Walk-In Closet(s)
Heating Central, Pellet Stove
Cooling Central Air
Flooring Carpet, Tile
Fireplaces Type Living Room
Fireplace Yes
Appliance Dishwasher, Disposal, Microwave, Propane Oven, Propane Range
Laundry Inside, Laundry Room, See Remarks
Exterior
Parking Features Door-Multi, Garage
Garage Spaces 2.0
Garage Description 2.0
Fence Chain Link, Wrought Iron
Pool None
Community Features Foothills, Horse Trails, Rural
Utilities Available Electricity Connected, Propane, Water Connected
View Y/N Yes
View Desert, Mountain(s)
Roof Type Tile
Accessibility Safe Emergency Egress from Home
Porch Covered
Total Parking Spaces 2
Private Pool No
Building
Lot Description 2-5 Units/Acre, Cul-De-Sac
Dwelling Type House
Story 1
Entry Level One
Sewer Septic Tank
Water Public
Architectural Style Ranch
Level or Stories One
New Construction No
Construction Status Repairs Cosmetic
Schools
School District Snowline Joint Unified
Others
Senior Community No
Tax ID 3039021180000
Acceptable Financing Cash, Conventional, Contract, FHA, Submit, VA Loan
Listing Terms Cash, Conventional, Contract, FHA, Submit, VA Loan
Special Listing Condition Trust







