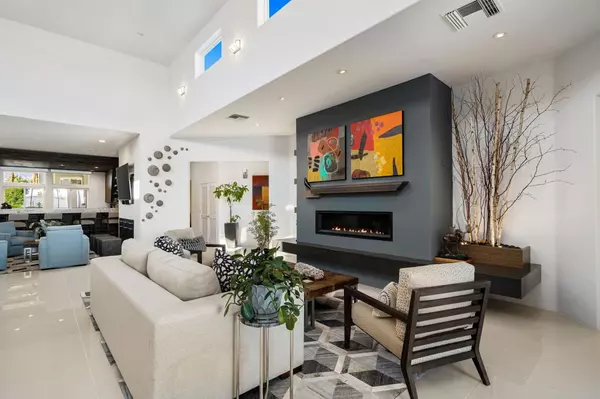
14 Stephen TER Rancho Mirage, CA 92270
4 Beds
5 Baths
5,620 SqFt
UPDATED:
Key Details
Property Type Single Family Home
Sub Type Single Family Residence
Listing Status Active
Purchase Type For Sale
Square Footage 5,620 sqft
Price per Sqft $573
Subdivision La Residence
MLS Listing ID 219138921DA
Bedrooms 4
Full Baths 4
HOA Fees $3,500/Semi-Annually
HOA Y/N Yes
Year Built 1994
Lot Size 0.490 Acres
Property Sub-Type Single Family Residence
Property Description
Location
State CA
County Riverside
Area 321 - Rancho Mirage
Interior
Interior Features Walk-In Pantry
Heating Central
Flooring Tile
Fireplaces Type Gas, Living Room, Primary Bedroom, Outside
Fireplace Yes
Exterior
Parking Features Driveway, Oversized
Garage Spaces 4.0
Garage Description 4.0
Pool In Ground
Community Features Gated
Amenities Available Controlled Access
View Y/N Yes
View Mountain(s), Panoramic, Pool
Total Parking Spaces 8
Private Pool Yes
Building
Lot Description Planned Unit Development, Sprinkler System
Story 1
New Construction No
Others
Senior Community No
Tax ID 674380030
Security Features Gated Community,24 Hour Security
Acceptable Financing Cash, Cash to New Loan, Conventional
Listing Terms Cash, Cash to New Loan, Conventional
Special Listing Condition Standard







