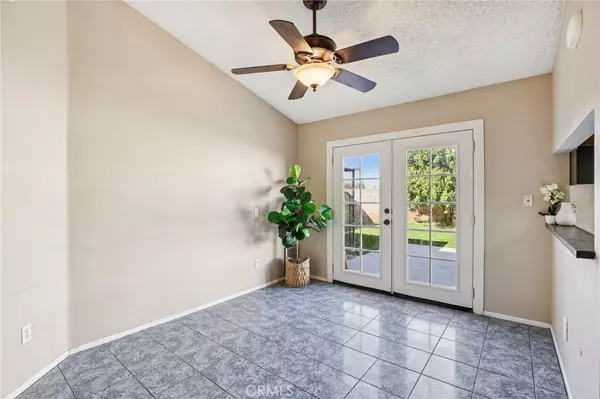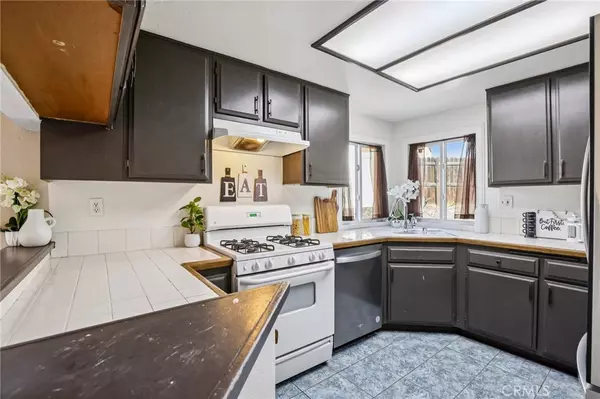
11333 Discovery Way Riverside, CA 92503
3 Beds
2 Baths
1,209 SqFt
Open House
Sat Nov 22, 12:00pm - 3:00pm
UPDATED:
Key Details
Property Type Single Family Home
Sub Type Single Family Residence
Listing Status Active
Purchase Type For Sale
Square Footage 1,209 sqft
Price per Sqft $454
Subdivision Countryside Park
MLS Listing ID OC25261635
Bedrooms 3
Full Baths 2
HOA Fees $75/mo
HOA Y/N Yes
Year Built 1986
Lot Size 5,662 Sqft
Property Sub-Type Single Family Residence
Property Description
Step inside to discover an open floor plan that seamlessly connects the living areas, perfect for entertaining and daily life. The living room, with its inviting fireplace, high ceilings, and abundant natural light, is the heart of the home. It flows into the dining area, which features a ceiling fan and picturesque views of the lush backyard. The backyard itself is a blank canvas, complete with a concrete patio and grassy area, ready for you to create your own oasis. The primary bedroom has plenty of closet space, ceiling fan and attached bathroom. One of the other bedrooms has its own sliding door that leads to a private patio.
Upgrades like dual-paned windows throughout, central AC/heat, and a newer water heater installed in 2024, ensure this home is as functional as it is beautiful. Not to mention, the mature fruit trees scattered around the property, offering lemon, pear, persimmon, and plum, add a sweet touch to your outdoor enjoyment.
The garage provides flexible bonus space with sink, cabinetry, and microwave, complemented by a separate interior laundry room, while the backyard features a concrete patio, grassy area. Modern updates include dual-pane windows throughout, central HVAC, and a 2024 water heater. All of this in a prime commuter location minutes from Metrolink and 91 Freeway for easy access to Orange County and LA, with shopping and dining nearby—this beautifully maintained single-story gem is move-in ready and waiting for you!
Location
State CA
County Riverside
Area 252 - Riverside
Rooms
Main Level Bedrooms 3
Interior
Interior Features Open Floorplan, All Bedrooms Down, Main Level Primary
Heating Central
Cooling Central Air
Flooring Tile
Fireplaces Type Living Room
Fireplace Yes
Appliance Dishwasher, Disposal, Gas Range, Water Heater, Dryer, Washer
Laundry Electric Dryer Hookup, Gas Dryer Hookup
Exterior
Parking Features Direct Access, Driveway, Garage
Garage Spaces 2.0
Garage Description 2.0
Fence Wood
Pool Association
Community Features Sidewalks
Utilities Available Cable Available, Electricity Connected, Natural Gas Connected, Phone Available, Sewer Connected, Water Connected
Amenities Available Picnic Area, Pool, Spa/Hot Tub
View Y/N No
View None
Roof Type Other
Porch Concrete
Total Parking Spaces 4
Private Pool No
Building
Lot Description 0-1 Unit/Acre, Yard
Dwelling Type House
Story 1
Entry Level One
Foundation Slab
Sewer Public Sewer
Water Public
Architectural Style Traditional
Level or Stories One
New Construction No
Schools
Elementary Schools Orrenmaa
Middle Schools Arizona
High Schools Hillcrest
School District Alvord Unified
Others
HOA Name Countryside park
Senior Community No
Tax ID 132262021
Acceptable Financing Cash, Conventional, FHA, VA Loan
Listing Terms Cash, Conventional, FHA, VA Loan
Special Listing Condition Standard







