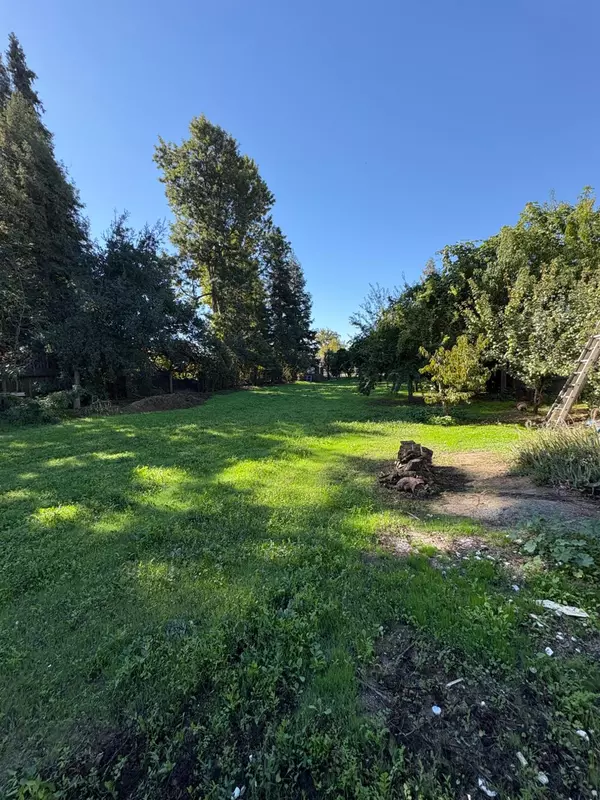
1262 Avalon DR Stockton, CA 95215
4 Beds
3 Baths
4,436 SqFt
UPDATED:
Key Details
Property Type Single Family Home
Sub Type Single Family Residence
Listing Status Active
Purchase Type For Sale
Square Footage 4,436 sqft
Price per Sqft $236
MLS Listing ID 225140007
Bedrooms 4
Full Baths 3
HOA Y/N No
Year Built 1981
Lot Size 1.530 Acres
Acres 1.53
Property Sub-Type Single Family Residence
Source MLS Metrolist
Property Description
Location
State CA
County San Joaquin
Area 20707
Direction HWY 99, Take Fremont East exit. head east to Avalon turn left. property is located on the right side corner home.
Rooms
Guest Accommodations No
Master Bathroom Shower Stall(s), Double Sinks, Jetted Tub
Living Room Sunken
Dining Room Formal Room, Dining/Family Combo
Kitchen Other Counter, Pantry Closet
Interior
Heating Central
Cooling Central
Flooring Carpet, Laminate, Tile
Fireplaces Number 1
Fireplaces Type Gas Piped
Appliance Built-In Electric Range, Built-In Gas Range
Laundry Space For Frzr/Refr, Inside Room
Exterior
Parking Features RV Possible, Garage Facing Side, Guest Parking Available
Garage Spaces 3.0
Fence Fenced
Pool Built-In, Pool House, Gunite Construction, Other
Utilities Available Public, Solar
Roof Type Spanish Tile
Topography Trees Many
Private Pool Yes
Building
Lot Description Corner
Story 1
Foundation Raised
Sewer Septic System
Water Well
Schools
Elementary Schools Linden Unified
Middle Schools Linden Unified
High Schools Linden Unified
School District San Joaquin
Others
Senior Community No
Tax ID 101-190-02
Special Listing Condition Trust, Offer As Is
Pets Allowed Yes







