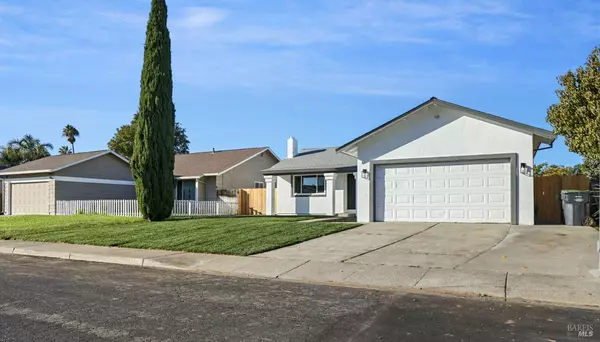
1016 Prairie DR Suisun City, CA 94585
4 Beds
2 Baths
1,308 SqFt
UPDATED:
Key Details
Property Type Single Family Home
Sub Type Single Family Residence
Listing Status Active
Purchase Type For Sale
Square Footage 1,308 sqft
Price per Sqft $428
MLS Listing ID 325093600
Bedrooms 4
Full Baths 2
HOA Y/N No
Year Built 1982
Lot Size 5,663 Sqft
Acres 0.13
Property Sub-Type Single Family Residence
Source BAREIS MLS
Property Description
Location
State CA
County Solano
Area Suisun 10
Direction From HWY 12 go North on Emperor dr. Right on Barrows Dr, Right on Prairie Dr. House is on left
Rooms
Guest Accommodations No
Interior
Heating Fireplace(s), Central
Cooling Central, Ceiling Fan(s)
Fireplaces Number 1
Fireplaces Type Wood Burning, Living Room, Brick
Window Features Dual Pane Full
Laundry Inside Room, Electric
Exterior
Parking Features Garage Door Opener, Attached
Garage Spaces 2.0
Utilities Available Sewer In & Connected, Public, Natural Gas Connected, Electric
Roof Type Composition
Total Parking Spaces 2
Private Pool No
Building
Lot Description Landscape Front, Landscape Back, Auto Sprinkler F&R
Story 1
Foundation Slab
Sewer Public Sewer
Water Public
Others
Senior Community No
Tax ID 0173-354-350
Special Listing Condition None







