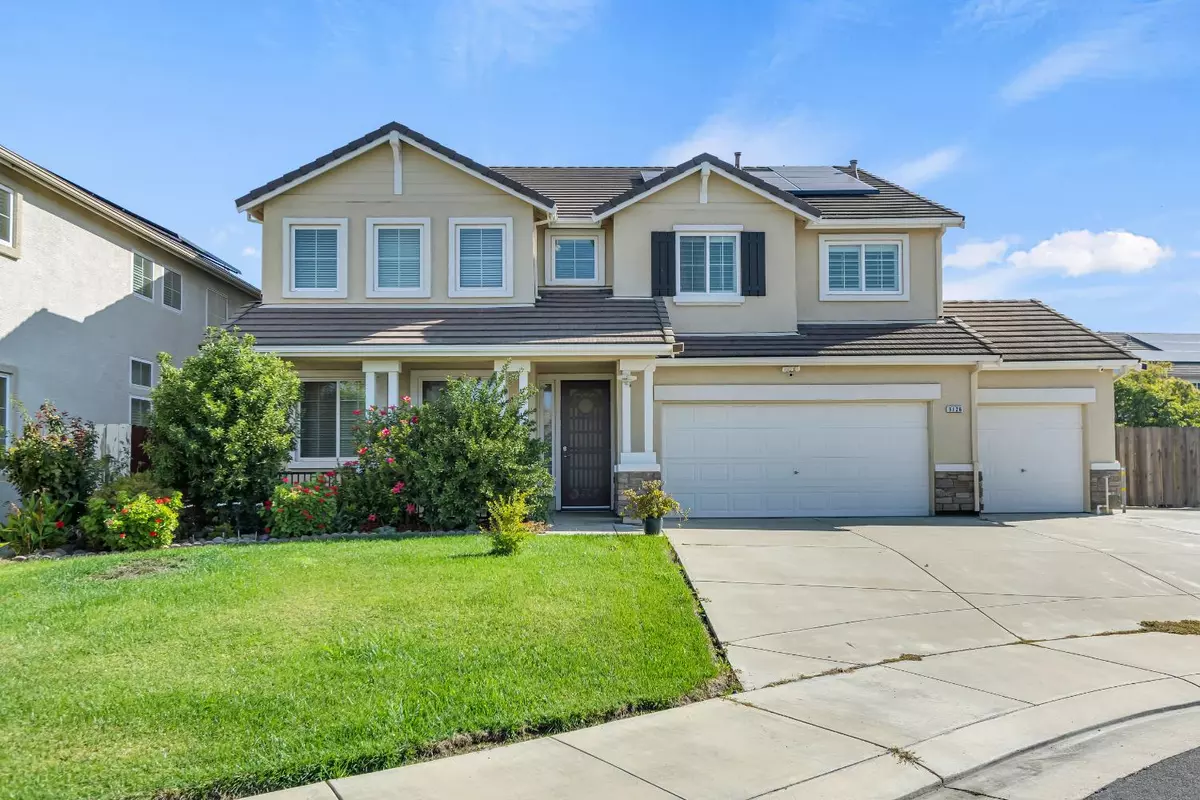
9126 Verdicchio CT Stockton, CA 95212
4 Beds
3 Baths
2,668 SqFt
UPDATED:
Key Details
Property Type Single Family Home
Sub Type Single Family Residence
Listing Status Active
Purchase Type For Sale
Square Footage 2,668 sqft
Price per Sqft $228
MLS Listing ID 225135392
Bedrooms 4
Full Baths 3
HOA Y/N No
Year Built 2005
Lot Size 6,787 Sqft
Acres 0.1558
Property Sub-Type Single Family Residence
Source MLS Metrolist
Property Description
Location
State CA
County San Joaquin
Area 20705
Direction on I-5 South, exit 481, turn left onto Eight Mile Road, turn right onto Marseille Lane, turn left onto Verdicchio Court
Rooms
Guest Accommodations No
Living Room Cathedral/Vaulted, Other
Dining Room Other
Kitchen Island, Stone Counter
Interior
Heating Central
Flooring Carpet, Tile, Wood
Fireplaces Number 1
Fireplaces Type Living Room
Appliance Hood Over Range, Dishwasher
Laundry Gas Hook-Up, Hookups Only, Inside Room
Exterior
Parking Features Attached, RV Access, RV Possible
Garage Spaces 3.0
Utilities Available Public
Roof Type Tile
Private Pool No
Building
Lot Description Cul-De-Sac, Low Maintenance
Story 2
Foundation Slab
Sewer Public Sewer
Water Public
Schools
Elementary Schools Lodi Unified
Middle Schools Lodi Unified
High Schools Lodi Unified
School District San Joaquin
Others
Senior Community No
Tax ID 124-320-40
Special Listing Condition None







