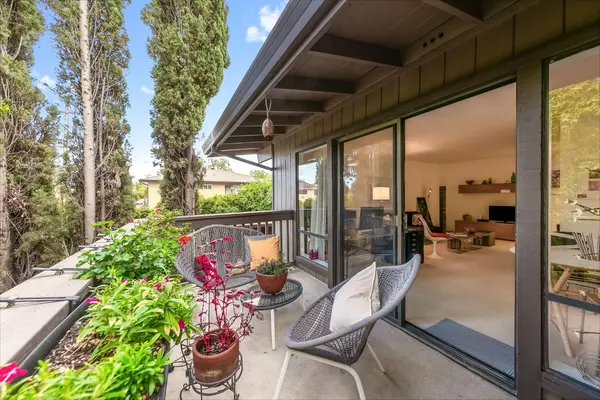
2424 Larkspur Lane #216 Sacramento, CA 95825
1 Bed
1 Bath
760 SqFt
UPDATED:
Key Details
Property Type Condo
Sub Type Condominium
Listing Status Active
Purchase Type For Sale
Square Footage 760 sqft
Price per Sqft $302
Subdivision Timberlake Condo
MLS Listing ID 225130817
Bedrooms 1
Full Baths 1
HOA Fees $570/mo
HOA Y/N Yes
Year Built 1974
Lot Size 1,738 Sqft
Acres 0.0399
Property Sub-Type Condominium
Source MLS Metrolist
Property Description
Location
State CA
County Sacramento
Area 10825
Direction 1) Print the map attached before showing! 2) Enter at the Main Entrance - 1051 Fulton Ave. 3) Open the lockbox with the yellow band at the corner of the gate on the right. 4) Use keypad number in private remarks (agent opens the gate). 5) Drive through the gate all the way to the Clubhouse, then turn left and immediately right again. 6) Drive all the way to the end and park in an uncovered space. 7) Unit 216 is in the last building on your right, adjacent to Dornajo Way.
Rooms
Guest Accommodations No
Master Bathroom Granite, Tub w/Shower Over
Master Bedroom Closet, Sitting Area
Living Room Other
Dining Room Dining/Living Combo
Kitchen Pantry Cabinet, Quartz Counter, Stone Counter
Interior
Interior Features Cathedral Ceiling, Storage Area(s)
Heating Central, Radiant, Fireplace(s)
Cooling Ceiling Fan(s), Central
Flooring Carpet, Vinyl, Wood
Fireplaces Number 1
Fireplaces Type Living Room, Gas Log, Gas Piped
Appliance Free Standing Refrigerator, Gas Plumbed, Dishwasher, Disposal, Microwave, Electric Cook Top, Free Standing Electric Oven, Free Standing Electric Range
Laundry Sink, Inside Area, Other, Inside Room
Exterior
Exterior Feature Balcony
Parking Features Assigned, Boat Storage, Covered, RV Possible, Detached, Guest Parking Available
Carport Spaces 1
Fence Wood, Fenced
Pool Built-In, Cabana, Common Facility, Pool/Spa Combo, Fenced, Lap
Utilities Available Cable Available, Sewer Connected, Sewer In & Connected, Electric, Natural Gas Available, Natural Gas Connected, Other
Amenities Available Barbeque, Car Wash Area, Pool, Clubhouse, Dog Park, Rec Room w/Fireplace, Exercise Room, Spa/Hot Tub, Tennis Courts, Gym, Laundry Coin
View Water
Roof Type Shingle,Composition
Topography Level,Trees Many
Street Surface Asphalt,Paved
Porch Covered Deck
Private Pool Yes
Building
Lot Description Auto Sprinkler Front, Pond Year Round, Gated Community, Landscape Back, Landscape Front
Story 1
Unit Location Close to Clubhouse,End Unit,Unit Below
Foundation Slab
Sewer Public Sewer
Water Water District
Architectural Style A-Frame, Other
Level or Stories One
Schools
Elementary Schools San Juan Unified
Middle Schools San Juan Unified
High Schools San Juan Unified
School District Sacramento
Others
HOA Fee Include Gas, Insurance, MaintenanceExterior, MaintenanceGrounds, Security, Trash, Water, Pool
Senior Community No
Restrictions Exterior Alterations,Guests,Parking
Tax ID 285-0290-003-0050
Special Listing Condition None
Pets Allowed Cats OK, Size Limit, Dogs OK
Virtual Tour https://listings.eagleeyeinteractive.com/sites/2424-larkspur-ln-216-sacramento-ca-95825-19939437/branded







