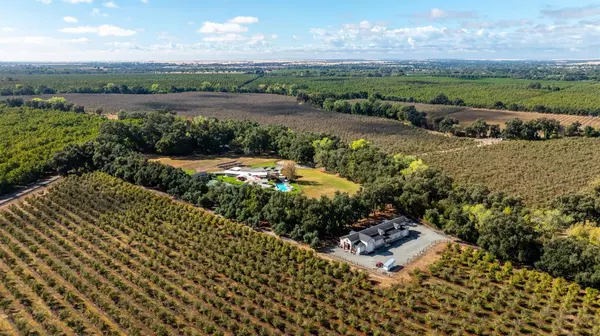
Address not disclosed Red Bluff, CA 96080
7 Beds
4 Baths
4,500 SqFt
UPDATED:
Key Details
Property Type Multi-Family
Sub Type 3+ Houses on Lot
Listing Status Active
Purchase Type For Sale
Square Footage 4,500 sqft
Price per Sqft $305
MLS Listing ID 225133281
Bedrooms 7
Full Baths 4
HOA Y/N No
Lot Size 20.000 Acres
Acres 20.0
Property Sub-Type 3+ Houses on Lot
Source MLS Metrolist
Property Description
Location
State CA
County Tehama
Area 15000
Direction Hwy 99E
Rooms
Guest Accommodations Yes
Master Bathroom Double Sinks, Sunken Tub, Tile
Master Bedroom Outside Access
Bedroom 2 0x0
Bedroom 3 0x0
Bedroom 4 0x0
Living Room Great Room, Open Beam Ceiling
Dining Room Dining/Family Combo
Kitchen Island
Interior
Interior Features Cathedral Ceiling
Heating Central, Fireplace(s), Natural Gas
Cooling Ceiling Fan(s), Central, Wall Unit(s), Window Unit(s)
Flooring Carpet, Concrete, Laminate, Tile, Wood
Fireplaces Number 2
Fireplaces Type Brick, Living Room, Stone
Appliance Hood Over Range, Ice Maker, Dishwasher, Microwave, Double Oven, Electric Cook Top
Laundry Ground Floor, Inside Area
Exterior
Parking Features Covered
Fence Cross Fenced
Pool Built-In, Fenced
Utilities Available Electric, Solar, Natural Gas Connected, Propane Tank Owned
View Orchard, Panoramic, Woods
Roof Type Elastomeric
Private Pool Yes
Building
Lot Description Auto Sprinkler F&R, Court, Private, Landscape Back, Landscape Front
Story 1
Foundation Raised
Sewer Septic System
Water Well, Private
Architectural Style Ranch
Level or Stories One, Two
Schools
Elementary Schools Other
Middle Schools Other
High Schools Other
School District Tehama
Others
Senior Community No
Tax ID 041-230-011-000
Special Listing Condition None
Virtual Tour https://www.youtube.com/watch?v=f5fl1UU3mOM







