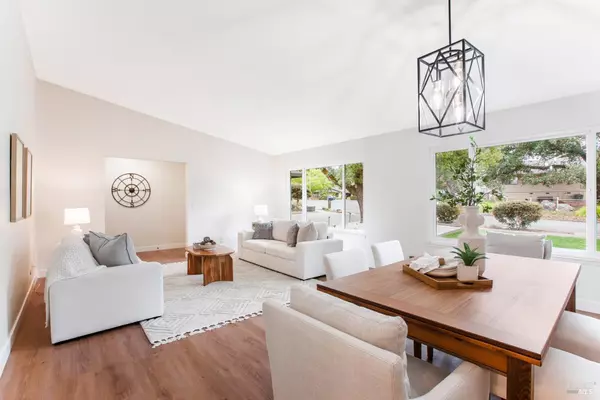
1060 Oakmont CT Napa, CA 94559
3 Beds
3 Baths
1,928 SqFt
UPDATED:
Key Details
Property Type Single Family Home
Sub Type Single Family Residence
Listing Status Active
Purchase Type For Sale
Square Footage 1,928 sqft
Price per Sqft $723
MLS Listing ID 325081622
Bedrooms 3
Full Baths 2
HOA Y/N No
Year Built 1980
Lot Size 0.311 Acres
Acres 0.311
Property Sub-Type Single Family Residence
Source BAREIS MLS
Property Description
Location
State CA
County Napa
Area Napa
Direction From Silverado Trail, take Coombsville Rd east, right on Terrace Dr, left on Tamarisk Dr, right on Oakmont Ct. Almost at the end on the left hand side.
Rooms
Family Room Great Room, Deck Attached
Guest Accommodations No
Master Bathroom Window, Tile, Shower Stall(s)
Master Bedroom Walk-In Closet, Outside Access
Living Room Cathedral/Vaulted
Dining Room Dining/Living Combo
Kitchen Breakfast Area, Kitchen/Family Combo, Pantry Cabinet, Quartz Counter
Interior
Interior Features Cathedral Ceiling, Storage Area(s)
Heating Central, Gas
Cooling Ceiling Fan(s), Central
Flooring Vinyl
Fireplaces Number 1
Fireplaces Type Family Room, Gas Piped, Stone
Window Features Dual Pane Full
Appliance Built-In Electric Oven, Disposal, Electric Cook Top, Free Standing Refrigerator, Hood Over Range, Microwave, Plumbed For Ice Maker
Laundry Cabinets, Electric, Hookups Only, Inside Room
Exterior
Parking Features Attached, Garage Door Opener, Garage Facing Front, Interior Access
Garage Spaces 2.0
Fence Back Yard
Utilities Available Sewer In & Connected, Public, Natural Gas Connected, Internet Available, Electric, Cable Available
View Mountains
Roof Type Composition
Topography Hillside,Trees Many
Street Surface Asphalt
Porch Uncovered Deck
Total Parking Spaces 4
Private Pool No
Building
Lot Description Auto Sprinkler F&R, Court, Cul-De-Sac, Curb(s)/Gutter(s), Dead End, Landscape Back, Landscape Front, Low Maintenance
Story 1
Foundation ConcretePerimeter
Sewer Public Sewer
Water Water District, Public, Meter on Site
Architectural Style Ranch
Level or Stories One
Schools
School District Napa
Others
Senior Community No
Tax ID 046-044-002-000
Special Listing Condition None
Virtual Tour https://www.zillow.com/view-imx/dbbe847f-4220-47bf-8921-17e0fa90df2e?setAttribution=mls&wl=true&initialViewType=pano&utm_source=dashboard







