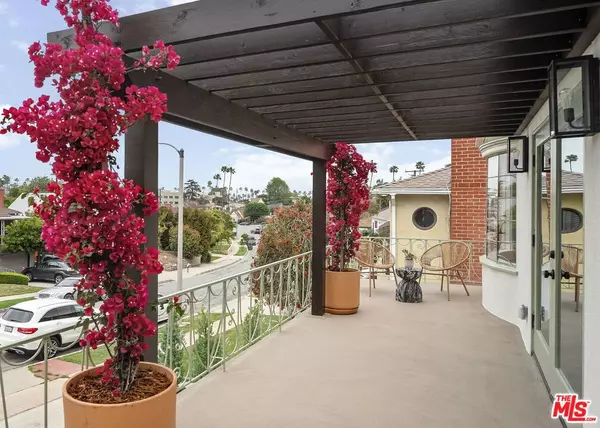
GET MORE INFORMATION
$ 1,525,000
$ 1,525,000
5215 Parkglen AVE Los Angeles, CA 90043
3 Beds
3 Baths
2,314 SqFt
UPDATED:
Key Details
Sold Price $1,525,000
Property Type Single Family Home
Sub Type Single Family Residence
Listing Status Sold
Purchase Type For Sale
Square Footage 2,314 sqft
Price per Sqft $659
MLS Listing ID 25587531
Sold Date 10/10/25
Bedrooms 3
Full Baths 3
HOA Y/N No
Year Built 1948
Lot Size 5,641 Sqft
Property Sub-Type Single Family Residence
Property Description
Location
State CA
County Los Angeles
Area Phht - Park Hills Heights
Zoning LCR1*
Interior
Interior Features Walk-In Closet(s)
Heating Central
Cooling Central Air
Flooring Tile, Wood
Fireplaces Type Living Room
Furnishings Unfurnished
Fireplace Yes
Appliance Dishwasher, Disposal, Microwave, Refrigerator, Dryer, Washer
Laundry Inside
Exterior
Parking Features Door-Multi, Driveway, Garage
Pool None
View Y/N Yes
Total Parking Spaces 2
Private Pool No
Building
Story 2
Entry Level Two
Architectural Style Traditional
Level or Stories Two
New Construction No
Others
Senior Community No
Tax ID 5010006023
Special Listing Condition Standard

Bought with Matthew Bryant M&M Bryant Real Estate Inc






