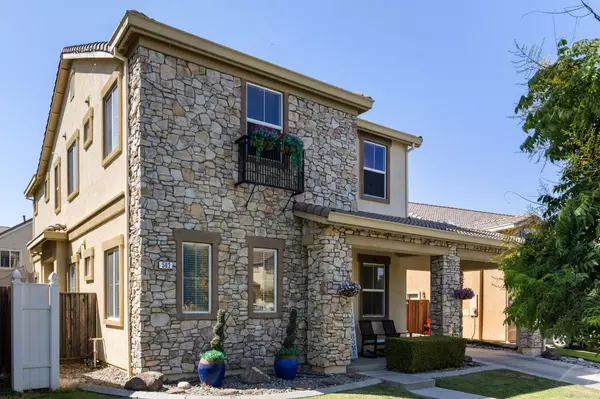
562 Ranger ST Oakdale, CA 95361
5 Beds
4 Baths
2,874 SqFt
UPDATED:
Key Details
Property Type Single Family Home
Sub Type Single Family Residence
Listing Status Active
Purchase Type For Sale
Square Footage 2,874 sqft
Price per Sqft $217
Subdivision Bridle Ridge Village C
MLS Listing ID 225102316
Bedrooms 5
Full Baths 4
HOA Y/N No
Year Built 2005
Lot Size 6,042 Sqft
Acres 0.1387
Property Sub-Type Single Family Residence
Source MLS Metrolist
Property Description
Location
State CA
County Stanislaus
Area 20202
Direction From Hwy 108, take S. Willowood Dr., to Greger ST, turn left onto Ranger Street.
Rooms
Guest Accommodations Yes
Master Bathroom Shower Stall(s), Double Sinks, Tub, Walk-In Closet, Quartz, Window
Master Bedroom Walk-In Closet, Sitting Area
Living Room Other
Dining Room Dining/Family Combo, Formal Area
Kitchen Breakfast Area, Pantry Closet, Granite Counter, Kitchen/Family Combo
Interior
Heating Central, Fireplace(s)
Cooling Ceiling Fan(s), Central
Flooring Carpet, Laminate, Tile
Fireplaces Number 1
Fireplaces Type Family Room, Gas Log
Window Features Dual Pane Full
Appliance Free Standing Refrigerator, Gas Cook Top, Ice Maker, Dishwasher, Disposal, Microwave, Plumbed For Ice Maker, Wine Refrigerator, Free Standing Gas Oven
Laundry Cabinets, Dryer Included, Washer Included, Inside Room
Exterior
Parking Features Detached, Garage Facing Rear, Uncovered Parking Spaces 2+
Garage Spaces 2.0
Fence Fenced
Utilities Available Public, Sewer In & Connected
Roof Type Tile
Street Surface Paved
Porch Front Porch, Back Porch
Private Pool No
Building
Lot Description Auto Sprinkler F&R
Story 2
Foundation Concrete, Slab
Sewer Public Sewer
Water Water District, Public
Architectural Style A-Frame
Level or Stories Two
Schools
Elementary Schools Oakdale Joint
Middle Schools Oakdale Joint
High Schools Oakdale Joint
School District Stanislaus
Others
Senior Community No
Tax ID 063-057-063-000
Special Listing Condition None
Virtual Tour https://one-focus-photography.aryeo.com/sites/vearpon/unbranded







