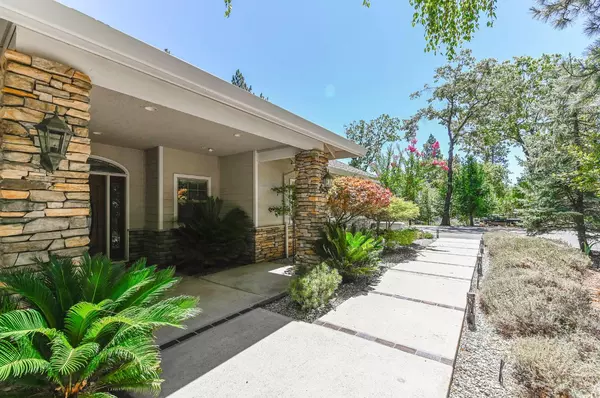13680 Elderberry DR Pine Grove, CA 95665
3 Beds
3 Baths
2,651 SqFt
UPDATED:
Key Details
Property Type Single Family Home
Sub Type Single Family Residence
Listing Status Active
Purchase Type For Sale
Square Footage 2,651 sqft
Price per Sqft $237
MLS Listing ID 225108383
Bedrooms 3
Full Baths 2
HOA Y/N No
Year Built 2005
Lot Size 0.990 Acres
Acres 0.99
Property Sub-Type Single Family Residence
Source MLS Metrolist
Property Description
Location
State CA
County Amador
Area 22012
Direction Highway 88 to Gayla Dr to right on Elderberry Dr. House is 2nd house on right.
Rooms
Guest Accommodations No
Master Bathroom Closet, Shower Stall(s), Double Sinks, Jetted Tub
Living Room Cathedral/Vaulted, Great Room
Dining Room Dining/Living Combo, Formal Area
Kitchen Pantry Closet, Island, Stone Counter
Interior
Heating Propane, Central, Fireplace(s)
Flooring Carpet, Tile, Wood
Fireplaces Number 1
Fireplaces Type Living Room, Gas Log
Window Features Dual Pane Full,Window Coverings
Appliance Hood Over Range, Ice Maker, Dishwasher, Disposal, Microwave, Double Oven, Electric Cook Top, Tankless Water Heater
Laundry Cabinets, Sink, Inside Room
Exterior
Parking Features 24'+ Deep Garage, Attached, RV Access, RV Possible, Garage Door Opener, Garage Facing Side
Garage Spaces 3.0
Utilities Available Generator, Underground Utilities, Internet Available
Roof Type Composition
Street Surface Paved
Porch Front Porch, Back Porch, Covered Patio
Private Pool No
Building
Lot Description Dead End, Landscape Back, Landscape Front
Story 1
Foundation Combination, Concrete, ConcretePerimeter
Sewer Septic System
Water Public
Architectural Style Ranch, Craftsman
Level or Stories One
Schools
Elementary Schools Amador Unified
Middle Schools Amador Unified
High Schools Amador Unified
School District Amador
Others
Senior Community No
Tax ID 038-620-068-000
Special Listing Condition None






