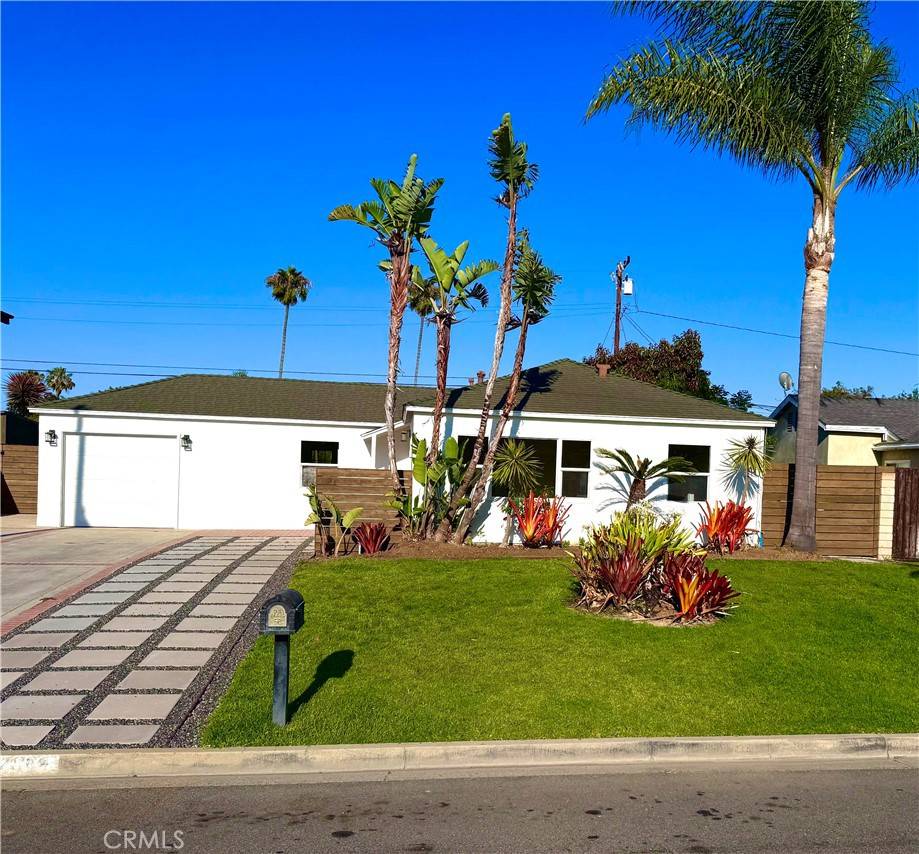2064 Republic AVE Costa Mesa, CA 92627
4 Beds
2 Baths
1,700 SqFt
UPDATED:
Key Details
Property Type Single Family Home
Sub Type Single Family Residence
Listing Status Active
Purchase Type For Sale
Square Footage 1,700 sqft
Price per Sqft $1,080
Subdivision Freedom Homes (Free)
MLS Listing ID OC25160670
Bedrooms 4
Full Baths 2
Construction Status Updated/Remodeled,Turnkey
HOA Y/N No
Year Built 1954
Lot Size 7,261 Sqft
Property Sub-Type Single Family Residence
Property Description
Featuring 4 bedrooms, 2 bath rooms and a media room in over approximately 1700 square feet a living space.
This upgraded home boasts an open airy floor plan flooded with natural light in every room. Situated on a highly desirable street within the West end of Costa Mesa's popular Freedom Home tract. Surrounded by Canyon Park and adjacent to the Talbert Wilderness Reserve, you can walk or bike to Huntington and Newport Beach along wooded trails, fresh water ponds and habitat preserve zones.
This charming residence features year round Ocean Breezes, abundant natural light, upgraded kitchen and baths, new seamless flooring throughout, Dutch front door, upgraded interior doors, dual pane windows, interior laundry room with skylight, and recessed low voltage lights in every living space.
Enjoy central heating and air conditioning or relax outside on your large lot with nature landscaping, new hardscape and mature fruit trees.
All information provided herein is subject to verification and inspection by the buyers and their vendors.
Location
State CA
County Orange
Area C2 - Southwest Costa Mesa
Rooms
Other Rooms Shed(s)
Main Level Bedrooms 4
Interior
Interior Features Breakfast Bar, Block Walls, Ceiling Fan(s), Open Floorplan, Quartz Counters, Recessed Lighting, Storage, All Bedrooms Down, Bedroom on Main Level, Main Level Primary
Heating Central, Forced Air
Cooling Central Air
Flooring Laminate
Fireplaces Type None
Fireplace No
Appliance Dishwasher, Disposal, High Efficiency Water Heater, Water Heater
Laundry Washer Hookup, Electric Dryer Hookup, Gas Dryer Hookup, Inside, Laundry Room
Exterior
Exterior Feature Lighting
Parking Features Concrete, Direct Access, Door-Single, Driveway, Driveway Up Slope From Street, Garage Faces Front, Garage, On Site, RV Access/Parking
Garage Spaces 1.0
Garage Description 1.0
Fence Block, Wood
Pool None
Community Features Biking, Curbs, Gutter(s), Preserve/Public Land, Street Lights, Sidewalks, Park
Utilities Available Cable Available, Electricity Connected, Natural Gas Connected, Phone Available, Sewer Connected, Water Connected, Overhead Utilities
View Y/N Yes
View Mountain(s), Neighborhood
Roof Type Asphalt,Shingle
Accessibility None
Porch Concrete, Front Porch, Open, Patio
Total Parking Spaces 4
Private Pool No
Building
Lot Description 0-1 Unit/Acre, Back Yard, Cul-De-Sac, Front Yard, Gentle Sloping, Sprinklers In Rear, Sprinklers In Front, Lawn, Landscaped, Level, Near Park, Near Public Transit, Rectangular Lot, Sprinklers Timer, Sprinkler System
Dwelling Type House
Faces West
Story 1
Entry Level One
Foundation Slab
Sewer Public Sewer, Sewer Tap Paid
Water Public
Architectural Style Contemporary
Level or Stories One
Additional Building Shed(s)
New Construction No
Construction Status Updated/Remodeled,Turnkey
Schools
Elementary Schools Victoria
High Schools Estancia
School District Newport Mesa Unified
Others
Senior Community No
Tax ID 42248105
Security Features Carbon Monoxide Detector(s),Smoke Detector(s)
Acceptable Financing Cash, Cash to New Loan
Listing Terms Cash, Cash to New Loan
Special Listing Condition Standard






