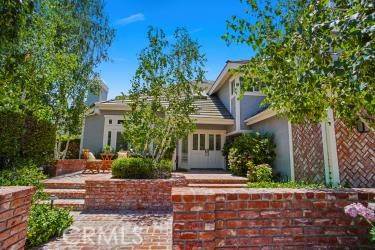24066 Regents Park CIR Valencia, CA 91355
5 Beds
4 Baths
3,648 SqFt
OPEN HOUSE
Sun Jul 20, 1:00pm - 4:00pm
UPDATED:
Key Details
Property Type Single Family Home
Sub Type Single Family Residence
Listing Status Active
Purchase Type For Sale
Square Footage 3,648 sqft
Price per Sqft $548
Subdivision Windermere (Wind)
MLS Listing ID SR25157031
Bedrooms 5
Full Baths 4
Condo Fees $96
Construction Status Turnkey
HOA Fees $96/mo
HOA Y/N Yes
Year Built 1986
Lot Size 9,822 Sqft
Property Sub-Type Single Family Residence
Property Description
Location
State CA
County Los Angeles
Area Vsum - Valencia Summit
Zoning SCUR1
Rooms
Main Level Bedrooms 1
Interior
Interior Features Cathedral Ceiling(s), Central Vacuum, Eat-in Kitchen, Granite Counters, High Ceilings, Recessed Lighting, Two Story Ceilings, Bedroom on Main Level, Jack and Jill Bath, Primary Suite, Walk-In Pantry, Walk-In Closet(s)
Heating Central
Cooling Central Air
Flooring Carpet, Wood
Fireplaces Type Family Room, Living Room, Primary Bedroom
Inclusions washer & dryer
Fireplace Yes
Appliance 6 Burner Stove, Double Oven, Dishwasher, Disposal, Microwave, Water Softener, Water Heater, Dryer, Washer
Laundry Washer Hookup, Gas Dryer Hookup, Laundry Room
Exterior
Parking Features Direct Access, Garage Faces Front, Garage
Garage Spaces 3.0
Garage Description 3.0
Pool Community, Gunite, Gas Heat, Heated, In Ground, Pebble, Private, Association
Community Features Curbs, Hiking, Street Lights, Suburban, Sidewalks, Park, Pool
Utilities Available Electricity Connected, Natural Gas Connected, Sewer Connected, Water Connected
Amenities Available Clubhouse, Paddle Tennis, Pickleball, Pool, Spa/Hot Tub, Tennis Court(s), Trail(s)
View Y/N Yes
View Neighborhood, Peek-A-Boo
Total Parking Spaces 3
Private Pool Yes
Building
Lot Description Back Yard, Front Yard, Greenbelt, Sprinklers In Rear, Sprinklers In Front, Landscaped, Level, Near Park, Sprinklers Timer, Yard
Dwelling Type House
Story 2
Entry Level Two
Sewer Public Sewer
Water Public
Level or Stories Two
New Construction No
Construction Status Turnkey
Schools
School District William S. Hart Union
Others
HOA Name HOA
Senior Community No
Tax ID 2861032004
Security Features Carbon Monoxide Detector(s),Smoke Detector(s)
Acceptable Financing Cash to New Loan
Listing Terms Cash to New Loan
Special Listing Condition Standard
Virtual Tour https://realestateplanet.tv/24066-Regents-Park-Cir






