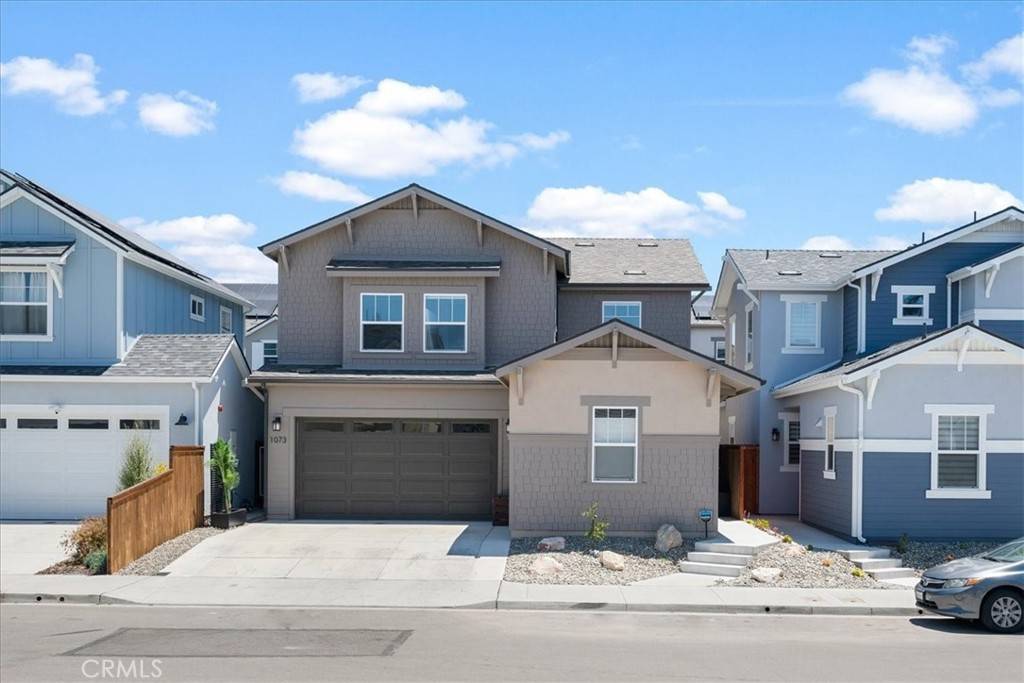1073 Forest ST San Luis Obispo, CA 93405
4 Beds
4 Baths
2,422 SqFt
UPDATED:
Key Details
Property Type Single Family Home
Sub Type Single Family Residence
Listing Status Active
Purchase Type For Sale
Square Footage 2,422 sqft
Price per Sqft $534
Subdivision San Luis Obispo(380)
MLS Listing ID SC25151161
Bedrooms 4
Full Baths 3
Half Baths 1
Condo Fees $83
HOA Fees $83/mo
HOA Y/N Yes
Year Built 2023
Lot Size 3,201 Sqft
Property Sub-Type Single Family Residence
Property Description
Location
State CA
County San Luis Obispo
Area Slo - San Luis Obispo
Zoning R1
Rooms
Main Level Bedrooms 1
Interior
Interior Features Granite Counters, High Ceilings, All Bedrooms Up, Loft, Primary Suite, Walk-In Closet(s)
Heating ENERGY STAR Qualified Equipment
Cooling Central Air, Electric, ENERGY STAR Qualified Equipment, High Efficiency
Fireplaces Type None
Fireplace No
Appliance ENERGY STAR Qualified Appliances, Electric Oven, Electric Range, Electric Water Heater, High Efficiency Water Heater, Microwave, Dryer, Washer
Laundry Laundry Room, Upper Level
Exterior
Garage Spaces 2.0
Garage Description 2.0
Pool None
Community Features Biking, Curbs, Dog Park
Amenities Available Picnic Area, Playground, Pets Allowed, Trail(s)
View Y/N No
View None
Total Parking Spaces 2
Private Pool No
Building
Lot Description 0-1 Unit/Acre
Dwelling Type House
Story 2
Entry Level Two
Sewer Public Sewer
Water Public
Level or Stories Two
New Construction Yes
Schools
Middle Schools Laguna
High Schools San Luis Obispo
School District San Luis Coastal Unified
Others
HOA Name Riverside Management
Senior Community No
Tax ID 053154064
Acceptable Financing Cash, Cash to New Loan, Conventional, FHA, VA Loan
Listing Terms Cash, Cash to New Loan, Conventional, FHA, VA Loan
Special Listing Condition Standard


