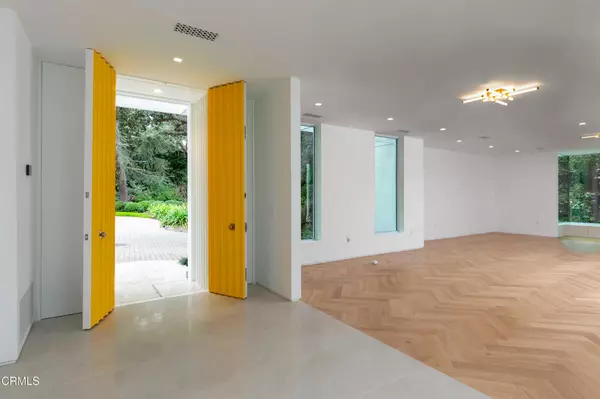REQUEST A TOUR If you would like to see this home without being there in person, select the "Virtual Tour" option and your agent will contact you to discuss available opportunities.
In-PersonVirtual Tour

$ 16,000
New
800 Canon DR Pasadena, CA 91106
3 Beds
4 Baths
3,411 SqFt
UPDATED:
12/20/2024 11:12 PM
Key Details
Property Type Single Family Home
Sub Type Single Family Residence
Listing Status Active
Purchase Type For Rent
Square Footage 3,411 sqft
MLS Listing ID P1-20267
Bedrooms 3
Full Baths 3
HOA Y/N No
Rental Info 12 Months
Year Built 1962
Lot Size 0.838 Acres
Property Description
Stunning contemporary Home for Lease at 800 Canon, PasadenaNestled in a serene, tucked-away setting, this fully remodeled contemporary home originally designed by Bob Ray Offenhauser is sited on nearly an acre of lush & private grounds. Every inch of this home has been updated with all-new systems, appliances, and luxury appointments. Boasting three spacious en suite bedrooms, each offering privacy and comfort, this home is perfect for those seeking a peaceful retreat with easy access to the best of Pasadena and beyond. The striking interior features a large living room with wood herringbone floors, and dramatic floor-to-ceiling windows and doors that flood the space with natural light. The adjacent formal dining room is ideal for entertaining guests in style.At the heart of the home, the kitchen features sleek, clean lines, high-end appliances, and an oversized pantry. Large accordion doors open seamlessly to the backyard where you'll find a stunning pool that sets the stage for outdoor relaxation or lively gatherings.With its proximity to Central Pasadena, Downtown LA, and major freeways connecting you to the west side, this home offers both privacy and convenience in one of the most sought-after locations in the area.
Location
State CA
County Los Angeles
Area 647 - Pasadena (Sw)
Interior
Interior Features Primary Suite
Fireplaces Type Living Room
Furnishings Unfurnished
Fireplace Yes
Exterior
Carport Spaces 2
Pool In Ground
Community Features Suburban
View Y/N No
View None
Total Parking Spaces 2
Private Pool Yes
Building
Dwelling Type House
Story 1
Entry Level One
Sewer Public Sewer
Water Public
Level or Stories One
Others
Pets Allowed Yes
Senior Community No
Tax ID 5325024014
Pets Allowed Yes

Listed by Ted Clark • COMPASS • tedclarkandpartners@gmail.com






