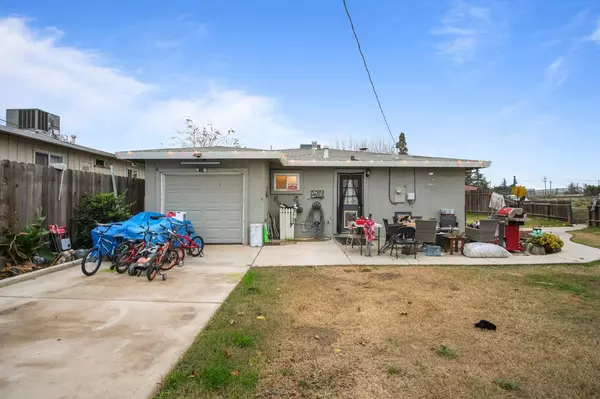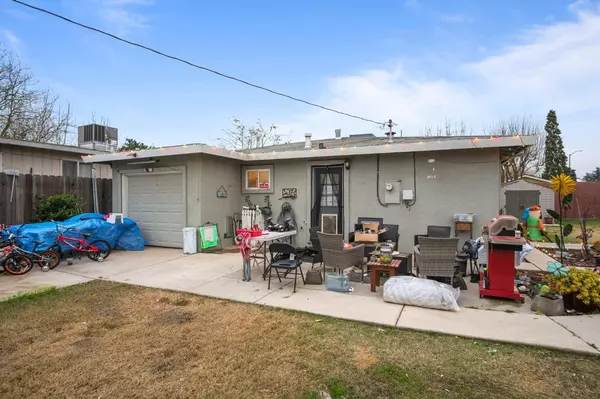
1140 Front ST Livingston, CA 95334
3 Beds
2 Baths
1,182 SqFt
UPDATED:
12/20/2024 12:25 AM
Key Details
Property Type Single Family Home
Sub Type Single Family Residence
Listing Status Active
Purchase Type For Sale
Square Footage 1,182 sqft
Price per Sqft $334
MLS Listing ID 224152625
Bedrooms 3
Full Baths 2
HOA Y/N No
Originating Board MLS Metrolist
Year Built 1964
Lot Size 7,828 Sqft
Acres 0.1797
Property Description
Location
State CA
County Merced
Area 20419
Direction right onto B St; right onto 2nd St; 2nd St turns left and becomes Front St
Rooms
Master Bedroom 0x0
Bedroom 2 0x0
Bedroom 3 0x0
Bedroom 4 0x0
Living Room 0x0 View
Dining Room 0x0 Space in Kitchen
Kitchen 0x0 Granite Counter, Kitchen/Family Combo
Family Room 0x0
Interior
Heating Central
Cooling Central
Flooring Laminate
Laundry In Garage
Exterior
Parking Features Attached
Garage Spaces 1.0
Utilities Available Public
Roof Type Composition
Private Pool No
Building
Lot Description Corner
Story 1
Foundation Concrete
Sewer Sewer Connected
Water Public
Schools
Elementary Schools Livingston Union
Middle Schools Livingston Union
High Schools Delhi Unified
School District Merced
Others
Senior Community No
Tax ID 024-111-001-000
Special Listing Condition None







