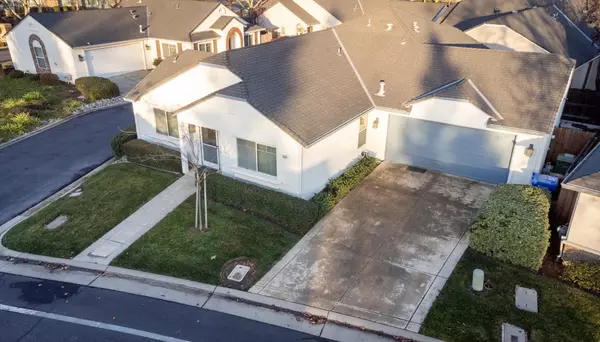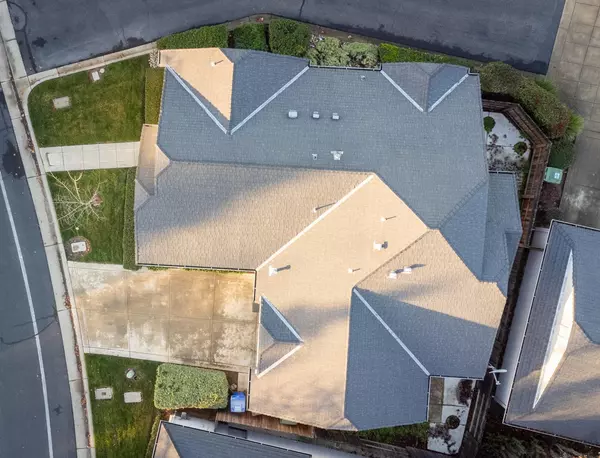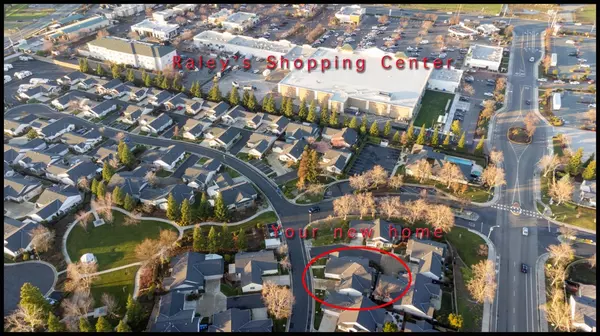
534 Village DR Galt, CA 95632
2 Beds
2 Baths
1,351 SqFt
UPDATED:
12/19/2024 06:27 PM
Key Details
Property Type Single Family Home
Sub Type Single Family Residence
Listing Status Active
Purchase Type For Sale
Square Footage 1,351 sqft
Price per Sqft $333
MLS Listing ID 224152360
Bedrooms 2
Full Baths 2
HOA Fees $316/mo
HOA Y/N Yes
Originating Board MLS Metrolist
Year Built 2003
Lot Size 5,188 Sqft
Acres 0.1191
Property Description
Location
State CA
County Sacramento
Area 10632
Direction GPS Device
Rooms
Master Bathroom Double Sinks, Soaking Tub, Tub, Walk-In Closet
Master Bedroom 0x0 Ground Floor
Bedroom 2 0x0
Bedroom 3 0x0
Bedroom 4 0x0
Living Room 0x0 View, Other
Dining Room 0x0 Space in Kitchen
Kitchen 0x0 Breakfast Room, Pantry Closet, Tile Counter
Family Room 0x0
Interior
Heating Central, Natural Gas
Cooling Ceiling Fan(s), Central
Flooring Laminate
Window Features Dual Pane Full
Appliance Built-In Electric Oven, Free Standing Refrigerator, Gas Water Heater, Hood Over Range, Dishwasher, Disposal, Microwave, Plumbed For Ice Maker, Electric Cook Top, See Remarks
Laundry Cabinets, Laundry Closet, See Remarks
Exterior
Parking Features Attached, Garage Facing Front
Garage Spaces 2.0
Fence Back Yard, Fenced, Masonry
Pool Common Facility, Pool/Spa Combo
Utilities Available Cable Connected, Public, Electric, Natural Gas Connected
Amenities Available Barbeque, Pool, Clubhouse, Roof Deck, Spa/Hot Tub, See Remarks
Roof Type Composition,See Remarks
Topography Level,Trees Few
Street Surface Paved
Private Pool Yes
Building
Lot Description Auto Sprinkler Front, Close to Clubhouse, Corner, Private, Curb(s)/Gutter(s), Gated Community, Shape Regular, Landscape Front, See Remarks, Low Maintenance
Story 1
Foundation Slab
Sewer Sewer Connected, Sewer in Street, In & Connected, Public Sewer
Water Meter on Site, Water District, Public
Architectural Style A-Frame
Schools
Elementary Schools Galt Joint Union
Middle Schools Galt Joint Union
High Schools Galt Joint Uhs
School District Sacramento
Others
HOA Fee Include MaintenanceExterior, MaintenanceGrounds, Pool
Senior Community Yes
Restrictions Age Restrictions,Signs,Exterior Alterations,Parking
Tax ID 148-0930-117-0000
Special Listing Condition Successor Trustee Sale, None
Pets Allowed Yes, Service Animals OK, Cats OK, Dogs OK







