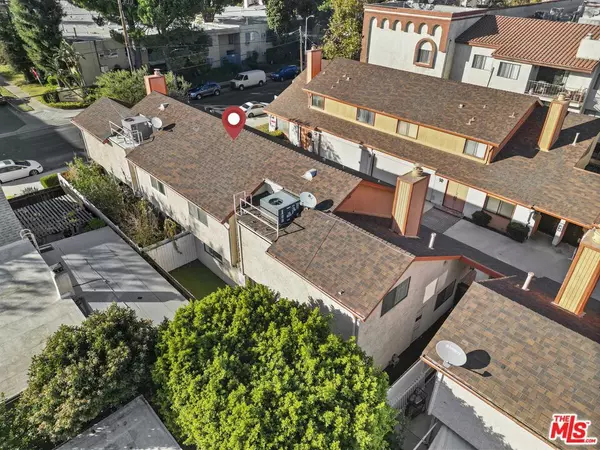
9946 Owensmouth AVE #11 Chatsworth, CA 91311
3 Beds
3 Baths
1,580 SqFt
UPDATED:
12/19/2024 06:50 AM
Key Details
Property Type Condo
Sub Type Condominium
Listing Status Active
Purchase Type For Sale
Square Footage 1,580 sqft
Price per Sqft $417
MLS Listing ID 24472553
Bedrooms 3
Full Baths 2
Half Baths 1
Condo Fees $425
HOA Fees $425/mo
HOA Y/N Yes
Year Built 1979
Lot Size 0.720 Acres
Property Description
Location
State CA
County Los Angeles
Area Cht - Chatsworth
Zoning LAR3
Interior
Interior Features Ceiling Fan(s), Separate/Formal Dining Room, Eat-in Kitchen, Recessed Lighting, Bar, Walk-In Closet(s)
Heating Central, Natural Gas
Cooling Central Air
Flooring Carpet, Wood
Fireplaces Type Gas, Living Room
Furnishings Unfurnished
Fireplace Yes
Appliance Barbecue, Double Oven, Dishwasher, Gas Cooktop, Gas Oven, Microwave, Oven, Range Hood, Dryer, Washer
Laundry In Garage
Exterior
Parking Features Door-Multi, Garage
Fence Wood
Pool Association
Amenities Available Pool
View Y/N No
View None
Accessibility None
Porch Concrete
Total Parking Spaces 2
Private Pool No
Building
Lot Description Back Yard, Lawn
Dwelling Type Townhouse
Story 2
Entry Level Two
Foundation Slab
Sewer Sewer Tap Paid
Architectural Style Contemporary
Level or Stories Two
New Construction No
Schools
School District Los Angeles Unified
Others
Pets Allowed Yes
Senior Community No
Tax ID 2747014041
Acceptable Financing Conventional, Cal Vet Loan, Fannie Mae, Freddie Mac
Listing Terms Conventional, Cal Vet Loan, Fannie Mae, Freddie Mac
Financing Conventional,Cal Vet Loan
Special Listing Condition Standard
Pets Allowed Yes







