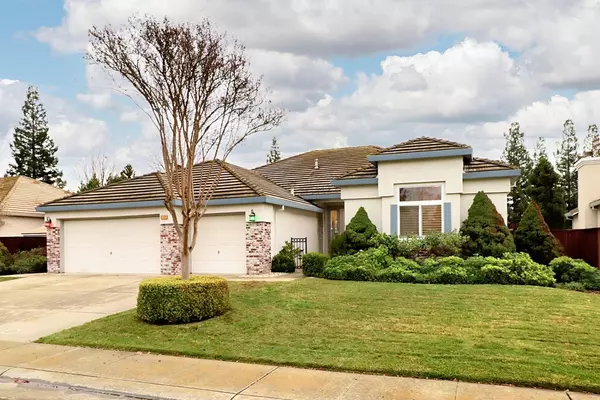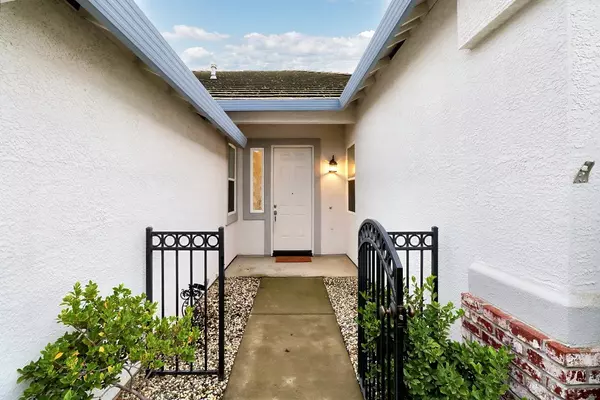
9994 W Savona DR Sacramento, CA 95829
3 Beds
2 Baths
2,675 SqFt
OPEN HOUSE
Sat Dec 21, 11:00am - 3:00pm
Sun Dec 22, 11:00am - 3:00pm
UPDATED:
12/19/2024 12:23 AM
Key Details
Property Type Single Family Home
Sub Type Single Family Residence
Listing Status Active
Purchase Type For Sale
Square Footage 2,675 sqft
Price per Sqft $295
MLS Listing ID 224133326
Bedrooms 3
Full Baths 2
HOA Y/N No
Originating Board MLS Metrolist
Year Built 1999
Lot Size 10,154 Sqft
Acres 0.2331
Property Description
Location
State CA
County Sacramento
Area 10829
Direction From CA-99 South, take the Calvine Rd toward Cosumnes River Blvd exit and turn left. Turn left onto Vineyard Rd. Turn left onto W Savona Dr.
Rooms
Master Bedroom 0x0 Walk-In Closet
Bedroom 2 0x0
Bedroom 3 0x0
Bedroom 4 0x0
Living Room 0x0 Cathedral/Vaulted
Dining Room 0x0 Breakfast Nook, Dining Bar, Dining/Family Combo
Kitchen 0x0 Pantry Closet, Island w/Sink, Kitchen/Family Combo
Family Room 0x0
Interior
Heating Central
Cooling Central
Flooring Laminate, Tile
Fireplaces Number 1
Fireplaces Type Family Room, Gas Piped
Window Features Dual Pane Full
Laundry Cabinets, Inside Room
Exterior
Parking Features Attached, Garage Facing Front
Garage Spaces 3.0
Utilities Available Public
Roof Type Composition
Private Pool No
Building
Lot Description Landscape Back, Landscape Front
Story 1
Foundation Slab
Sewer In & Connected
Water Public
Architectural Style Contemporary
Schools
Elementary Schools Elk Grove Unified
Middle Schools Elk Grove Unified
High Schools Elk Grove Unified
School District Sacramento
Others
Senior Community No
Tax ID 122-0380-015-0000
Special Listing Condition None







