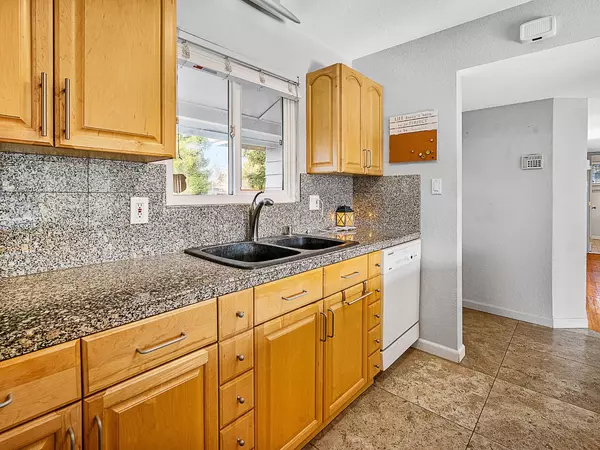
6824 Le Mans AVE Citrus Heights, CA 95621
3 Beds
2 Baths
1,347 SqFt
UPDATED:
12/12/2024 06:09 PM
Key Details
Property Type Single Family Home
Sub Type Single Family Residence
Listing Status Active
Purchase Type For Sale
Square Footage 1,347 sqft
Price per Sqft $382
Subdivision Binet Estates
MLS Listing ID 224132509
Bedrooms 3
Full Baths 2
HOA Y/N No
Originating Board MLS Metrolist
Year Built 1959
Lot Size 7,405 Sqft
Acres 0.17
Property Description
Location
State CA
County Sacramento
Area 10621
Direction Greenback Lane to Binet Dr. Left on Le Mans property on the left.
Rooms
Master Bedroom 0x0 Ground Floor
Bedroom 2 0x0
Bedroom 3 0x0
Bedroom 4 0x0
Living Room 0x0 Great Room
Dining Room 0x0 Dining/Family Combo, Dining/Living Combo
Kitchen 0x0 Granite Counter, Island, Kitchen/Family Combo
Family Room 0x0
Interior
Heating Central, Fireplace(s)
Cooling Central
Flooring Tile, Wood
Fireplaces Number 1
Fireplaces Type Living Room
Appliance Gas Cook Top, Built-In Gas Oven, Built-In Gas Range, Dishwasher, Double Oven
Laundry Dryer Included, Washer Included, In Garage
Exterior
Exterior Feature Dog Run
Parking Features Attached, Garage Facing Front
Garage Spaces 2.0
Fence Metal, Wood
Utilities Available Public
Roof Type Composition
Porch Front Porch, Uncovered Patio
Private Pool No
Building
Lot Description Curb(s)/Gutter(s), Landscape Front
Story 1
Foundation Concrete, Raised
Sewer Private Sewer, Public Sewer
Water Public
Architectural Style Ranch
Level or Stories One
Schools
Elementary Schools San Juan Unified
Middle Schools San Juan Unified
High Schools San Juan Unified
School District Sacramento
Others
Senior Community No
Tax ID 229-0133-010-0000
Special Listing Condition None







