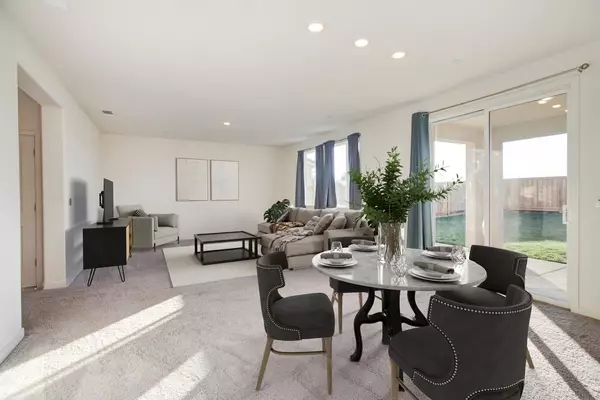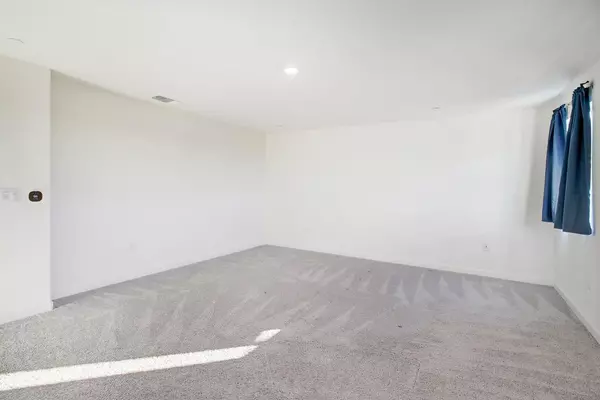
1456 Kensington DR Plumas Lake, CA 95961
3 Beds
3 Baths
2,388 SqFt
UPDATED:
12/07/2024 04:57 AM
Key Details
Property Type Single Family Home
Sub Type Single Family Residence
Listing Status Active
Purchase Type For Sale
Square Footage 2,388 sqft
Price per Sqft $219
Subdivision Plumas Lake Phase 7
MLS Listing ID 224131525
Bedrooms 3
Full Baths 2
HOA Y/N No
Originating Board MLS Metrolist
Year Built 2024
Lot Size 5,663 Sqft
Acres 0.13
Lot Dimensions 117x50
Property Description
Location
State CA
County Yuba
Area 12510
Direction From Sacramento take 5 N to 99 N to 70 N, take exit 9 (feather river blvd) and turn left onto it. After crossing freeway, turn right onto River Oaks blvd. Turn right onto Kensington and take to house which will be on the right.
Rooms
Master Bathroom Double Sinks, Soaking Tub
Living Room Great Room
Dining Room Dining/Family Combo
Kitchen Quartz Counter, Island, Kitchen/Family Combo
Interior
Heating Central
Cooling Central
Flooring Carpet
Window Features Dual Pane Full
Appliance Gas Water Heater, Hood Over Range, Dishwasher, Disposal, Microwave, Electric Cook Top, Free Standing Electric Oven, Free Standing Electric Range
Laundry Upper Floor, Washer Included, Inside Room
Exterior
Parking Features Attached, Garage Door Opener, Interior Access
Garage Spaces 2.0
Fence Back Yard
Utilities Available Cable Available, Electric, Underground Utilities, Internet Available, Natural Gas Available, Natural Gas Connected
View Park
Roof Type Cement,Tile
Street Surface Paved
Porch Awning, Back Porch, Covered Deck, Covered Patio
Private Pool No
Building
Lot Description Auto Sprinkler F&R, Landscape Back, Landscape Front
Story 2
Foundation Concrete, Slab
Builder Name KB Home
Sewer In & Connected
Water Public
Architectural Style Traditional
Level or Stories Two
Schools
Elementary Schools Plumas Lake
Middle Schools Plumas Lake
High Schools Wheatland Union
School District Yuba
Others
Senior Community No
Tax ID 016-751-002-000
Special Listing Condition None







