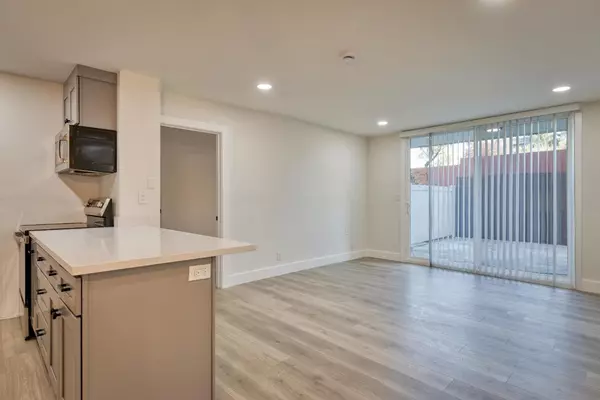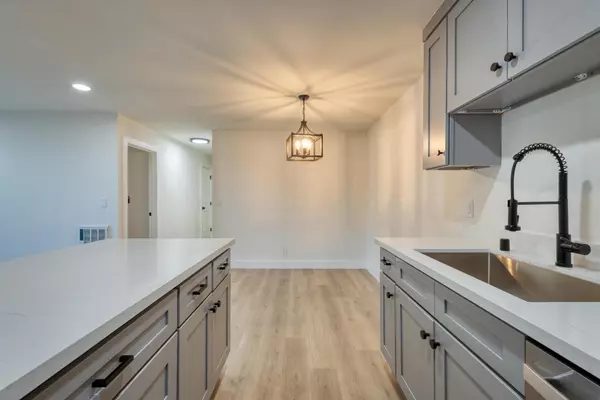
250 whitmore ST #109 Oakland, CA 94611
2 Beds
2 Baths
913 SqFt
UPDATED:
12/18/2024 06:24 PM
Key Details
Property Type Condo
Sub Type Condominium
Listing Status Active
Purchase Type For Sale
Square Footage 913 sqft
Price per Sqft $511
MLS Listing ID 224127225
Bedrooms 2
Full Baths 2
HOA Fees $546/mo
HOA Y/N Yes
Originating Board MLS Metrolist
Year Built 1971
Lot Size 0.528 Acres
Acres 0.5282
Property Description
Location
State CA
County Alameda
Area Oakland Zip 94611
Direction From Hwy 24: Exit Broadway. South on Broadway. East on Pleasant Valley Ave. South on Gilbert St. West on Whitmore St. Building entrance is on the Southside of building on Whitmore St.
Rooms
Master Bathroom Closet, Dual Flush Toilet, Low-Flow Shower(s), Tub w/Shower Over
Master Bedroom 14x14 Closet
Bedroom 2 14x12
Bedroom 3 0x0
Bedroom 4 0x0
Living Room 0x0 Great Room
Dining Room 0x0 Space in Kitchen, Dining/Living Combo
Kitchen 0x0 Breakfast Area, Stone Counter, Laminate Counter
Family Room 14x16
Interior
Heating Electric, MultiUnits, MultiZone
Cooling Room Air
Flooring Laminate
Appliance Free Standing Refrigerator, Dishwasher, Disposal, Free Standing Electric Oven, Free Standing Electric Range
Laundry No Hookups
Exterior
Parking Features Private, Attached, Covered, Garage Door Opener
Garage Spaces 1.0
Fence Metal, Fenced
Pool Built-In, Common Facility, Gas Heat
Utilities Available Cable Available, Cable Connected, Electric, Internet Available
Amenities Available Pool, Clubhouse, Exercise Room, Spa/Hot Tub, Gym, Laundry Coin
View City Lights
Roof Type Tar/Gravel
Topography Level
Street Surface Asphalt
Porch Enclosed Patio
Private Pool Yes
Building
Lot Description Gated Community
Story 4
Unit Location Close to Clubhouse,Ground Floor,Lower Level
Foundation Concrete
Sewer Public Sewer
Water Public
Architectural Style Mediterranean
Level or Stories ThreeOrMore
Schools
Elementary Schools Oakland Unified
Middle Schools Oakland Unified
High Schools Oakland Unified
School District Alameda
Others
HOA Fee Include Gas, Insurance, MaintenanceExterior, MaintenanceGrounds, Sewer, Trash, Water, Pool
Senior Community No
Restrictions Exterior Alterations
Tax ID 013113504700
Special Listing Condition None
Pets Allowed Cats OK, Size Limit, Dogs OK







