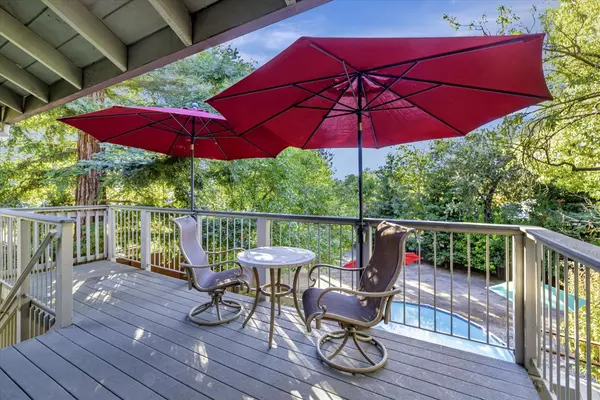
9350 Rock Canyon WAY Orangevale, CA 95662
3 Beds
3 Baths
2,075 SqFt
UPDATED:
11/20/2024 07:23 PM
Key Details
Property Type Single Family Home
Sub Type Single Family Residence
Listing Status Active
Purchase Type For Sale
Square Footage 2,075 sqft
Price per Sqft $327
Subdivision Chestnut Grove Estates 03
MLS Listing ID 224124276
Bedrooms 3
Full Baths 3
HOA Y/N No
Originating Board MLS Metrolist
Year Built 1984
Lot Size 0.280 Acres
Acres 0.28
Property Description
Location
State CA
County Sacramento
Area 10662
Direction Greenback to Walnut to Rock Canyon (home at very end of Rock Canyon)
Rooms
Family Room Cathedral/Vaulted, View
Master Bathroom Shower Stall(s), Double Sinks, Granite, Stone, Tile, Multiple Shower Heads
Master Bedroom Walk-In Closet
Living Room Cathedral/Vaulted, Deck Attached, View
Dining Room Dining Bar, Dining/Family Combo, Space in Kitchen
Kitchen Breakfast Area, Pantry Cabinet, Granite Counter
Interior
Interior Features Formal Entry, Storage Area(s), Wet Bar
Heating Central, Fireplace(s)
Cooling Ceiling Fan(s), Central, Wall Unit(s), Other
Flooring Linoleum, Tile, Wood
Fireplaces Number 2
Fireplaces Type Family Room, Wood Burning, Wood Stove
Appliance Built-In Electric Oven, Dishwasher, Disposal, Electric Cook Top
Laundry Cabinets, Sink, Ground Floor, Inside Room
Exterior
Parking Features Attached, RV Access, Garage Facing Front
Garage Spaces 2.0
Fence Back Yard, Fenced, Wood
Pool Above Ground, On Lot
Utilities Available Cable Available, Public, Internet Available
Roof Type Composition
Topography Hillside,Lot Grade Varies,Trees Many
Street Surface Asphalt,Paved
Porch Front Porch, Uncovered Deck, Covered Patio, Uncovered Patio
Private Pool Yes
Building
Lot Description Court, Dead End, Shape Irregular, Landscape Front, Landscape Misc
Story 2
Foundation Raised, Slab
Sewer In & Connected, Public Sewer
Water Public
Architectural Style Cabin, Cottage, Farmhouse
Level or Stories Two
Schools
Elementary Schools San Juan Unified
Middle Schools San Juan Unified
High Schools San Juan Unified
School District Sacramento
Others
Senior Community No
Tax ID 223-0530-032-0000
Special Listing Condition None







