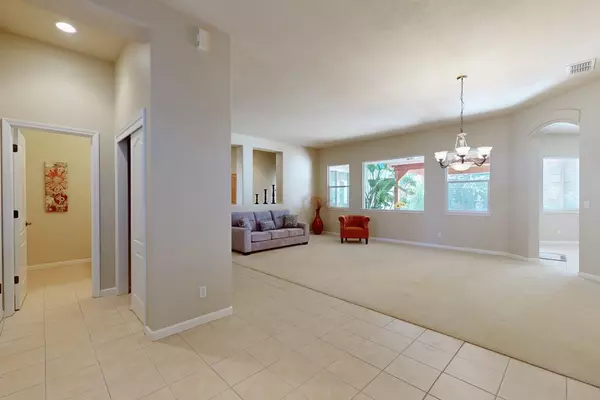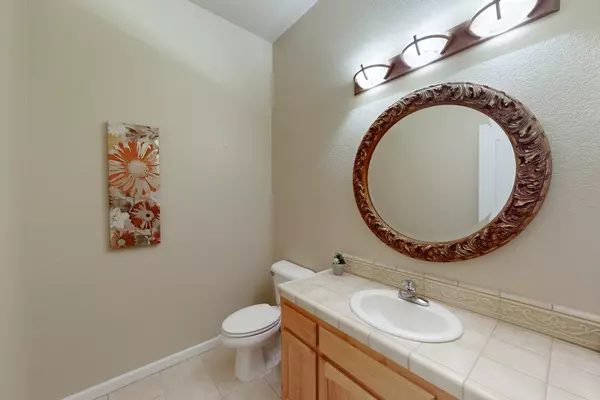
1868 Kendall CT Yuba City, CA 95993
4 Beds
3 Baths
2,615 SqFt
UPDATED:
12/11/2024 11:24 PM
Key Details
Property Type Single Family Home
Sub Type Single Family Residence
Listing Status Active
Purchase Type For Sale
Square Footage 2,615 sqft
Price per Sqft $252
Subdivision Butte Vista Estates West
MLS Listing ID 224124206
Bedrooms 4
Full Baths 3
HOA Y/N No
Originating Board MLS Metrolist
Year Built 2003
Lot Size 9,148 Sqft
Acres 0.21
Property Description
Location
State CA
County Sutter
Area 12406
Direction From Hwy 99, go west on hwy 20, North on Stabler, West on Tres Picos, west on Kendall Ct
Rooms
Master Bathroom Shower Stall(s), Soaking Tub, Tile, Walk-In Closet
Master Bedroom Outside Access
Living Room Other
Dining Room Breakfast Nook, Dining Bar, Dining/Living Combo
Kitchen Breakfast Area, Pantry Closet, Kitchen/Family Combo, Tile Counter
Interior
Heating Central
Cooling Ceiling Fan(s), Central
Flooring Carpet, Tile
Fireplaces Number 1
Fireplaces Type Family Room, Gas Starter
Window Features Dual Pane Full
Appliance Free Standing Gas Range, Gas Water Heater, Dishwasher, Disposal, Microwave
Laundry Cabinets, Sink, Inside Room
Exterior
Parking Features RV Possible, Garage Door Opener, Garage Facing Front
Garage Spaces 3.0
Fence Back Yard
Utilities Available Public, Electric, Internet Available, Natural Gas Connected
Roof Type Tile
Topography Level
Private Pool No
Building
Lot Description Auto Sprinkler F&R, Landscape Back, Landscape Front
Story 1
Foundation Slab
Builder Name Interwest
Sewer Public Sewer
Water Public
Architectural Style Ranch
Schools
Elementary Schools Yuba City Unified
Middle Schools Yuba City Unified
High Schools Yuba City Unified
School District Sutter
Others
Senior Community No
Tax ID 059-520-016-000
Special Listing Condition None







