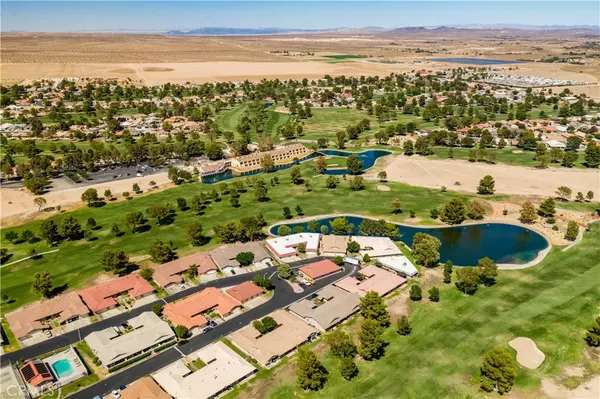
27404 Outrigger LN Helendale, CA 92342
4 Beds
3 Baths
2,864 SqFt
UPDATED:
12/10/2024 05:25 PM
Key Details
Property Type Single Family Home
Sub Type Single Family Residence
Listing Status Active
Purchase Type For Sale
Square Footage 2,864 sqft
Price per Sqft $226
MLS Listing ID HD24225262
Bedrooms 4
Full Baths 3
Condo Fees $224
Construction Status Updated/Remodeled,Turnkey
HOA Fees $224/mo
HOA Y/N Yes
Year Built 2022
Lot Size 8,581 Sqft
Property Description
This bright and airy 2,864 sq ft home is a true gem! Featuring a gourmet kitchen with an oversized island, bar seating, and a built-in wine rack, it's perfect for entertaining. The Thermador triple oven, cooktop, and dishwasher elevate your culinary experience.
The main floor includes a full bedroom and bathroom, while the great room boasts a built-in media niche for cozy movie nights. Retreat to the spacious master bedroom, complete with an exquisite master bathroom featuring a soaking tub and a large walk-in closet with a built-in vanity, open loft and large bedrooms all with upgraded ceiling fans and fixtures. Enjoy the elegance of plantation shutters throughout and benefit from energy efficiency with over $70,000 in paid solar, a 9.24 kW system, and two 10 kW battery backup systems. Additional features include a Tesla Wall charger, RV/generator plug readiness, and a finished garage with epoxy flooring. You’ll love the convenience of parking your 40+ ft RV/motorhome on-site, with easy access to the driveway. The spacious, fully landscaped yard is low maintenance and Wi-Fi controlled, making outdoor living a breeze. The inviting back patio is ideal for entertaining or simply relaxing while enjoying the serene lake views. Don’t miss your chance to be the first owner of this stunning home in a desirable community! Schedule a showing today! LOW HOA dues include use of all of the amenities including a 27-hole Ted Robinson design Golf Course, Tennis courts, Bocce ball courts, Pickle Ball courts, Clubhouse, Library, Olympic sized swimming pool, Gym, Equestrian facilities, Beach and boat launch, two beautiful lakes for fishing boating, kayaking, paddle boarding, and even windsurfing! Golf all year - no greens fees!
Location
State CA
County San Bernardino
Area Hndl - Helendale
Zoning RS
Rooms
Main Level Bedrooms 1
Interior
Interior Features Ceiling Fan(s), Granite Counters, High Ceilings, Open Floorplan, Storage, Bedroom on Main Level, Loft, Primary Suite, Walk-In Closet(s)
Heating Central
Cooling Central Air, Dual, ENERGY STAR Qualified Equipment
Flooring Stone, Tile
Fireplaces Type None
Fireplace No
Appliance Double Oven, Dishwasher, ENERGY STAR Qualified Appliances, Disposal, Microwave, Refrigerator, Tankless Water Heater
Laundry Laundry Room, Upper Level
Exterior
Parking Features Direct Access, Garage Faces Front, Garage
Garage Spaces 2.0
Garage Description 2.0
Pool In Ground, Association
Community Features Golf, Lake, Rural
Utilities Available Water Connected
Amenities Available Billiard Room, Clubhouse, Fitness Center, Golf Course, Meeting/Banquet/Party Room, Barbecue, Picnic Area, Pier, Playground, Pool, Racquetball, Spa/Hot Tub, Security, Tennis Court(s)
Waterfront Description Across the Road from Lake/Ocean
View Y/N Yes
View Lake
Roof Type Tile
Porch Covered
Attached Garage Yes
Total Parking Spaces 2
Private Pool No
Building
Lot Description Landscaped, Sprinklers Timer
Dwelling Type House
Story 2
Entry Level Two
Sewer Public Sewer
Water Public
Architectural Style Modern, Patio Home
Level or Stories Two
New Construction No
Construction Status Updated/Remodeled,Turnkey
Schools
School District Other
Others
HOA Name Silver Lakes Association
Senior Community No
Tax ID 0465373140000
Acceptable Financing Cash, Conventional, FHA, Submit, VA Loan
Listing Terms Cash, Conventional, FHA, Submit, VA Loan
Special Listing Condition Standard







