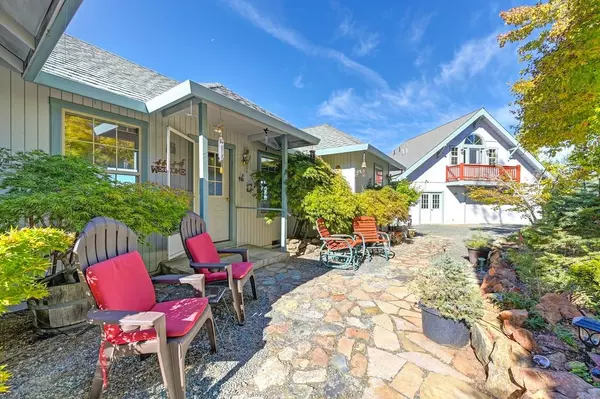
13636 Brannon CT Nevada City, CA 95959
2 Beds
4 Baths
1,080 SqFt
UPDATED:
12/05/2024 11:37 AM
Key Details
Property Type Single Family Home
Sub Type Single Family Residence
Listing Status Pending
Purchase Type For Sale
Square Footage 1,080 sqft
Price per Sqft $486
MLS Listing ID 224118612
Bedrooms 2
Full Baths 2
HOA Y/N No
Originating Board MLS Metrolist
Year Built 1996
Lot Size 10.040 Acres
Acres 10.04
Property Description
Location
State CA
County Nevada
Area 13106
Direction Hwy 49 to Newtown Rd. Left onto Brannon Ct. Driveway is on the right.
Rooms
Family Room Cathedral/Vaulted
Master Bathroom Window
Master Bedroom Closet, Ground Floor
Living Room Cathedral/Vaulted, View
Dining Room Breakfast Nook, Space in Kitchen
Kitchen Breakfast Area, Pantry Cabinet, Tile Counter
Interior
Interior Features Storage Area(s)
Heating Electric, Fireplace(s), Gas, Wall Furnace
Cooling Ceiling Fan(s), Window Unit(s)
Flooring Carpet, Linoleum, Tile
Fireplaces Number 1
Fireplaces Type Living Room, Gas Log, Gas Piped
Appliance Free Standing Gas Oven, Free Standing Gas Range, Free Standing Refrigerator, Ice Maker, Dishwasher, Disposal, Plumbed For Ice Maker
Laundry Dryer Included, Ground Floor, Hookups Only, In Garage, Inside Area
Exterior
Exterior Feature Balcony, Fire Pit
Parking Features 24'+ Deep Garage, Detached
Garage Spaces 2.0
Utilities Available Propane Tank Leased
View Forest, Mountains
Roof Type Composition
Topography Level,Trees Few
Porch Awning, Front Porch, Uncovered Deck
Private Pool No
Building
Lot Description Court, Garden, Grass Artificial, Landscape Front
Story 1
Foundation Raised
Sewer Septic System
Water Well
Level or Stories One
Schools
Elementary Schools Nevada City
Middle Schools Nevada City
High Schools Nevada Joint Union
School District Nevada
Others
Senior Community No
Tax ID 004-501-017-000
Special Listing Condition Offer As Is







