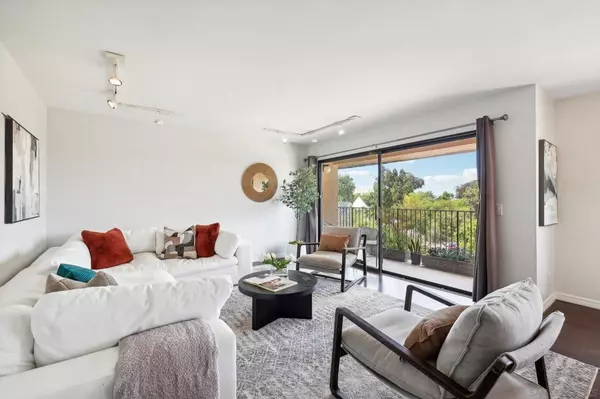
4253 5Th Ave San Diego, CA 92103
2 Beds
2 Baths
1,061 SqFt
UPDATED:
12/19/2024 05:48 AM
Key Details
Property Type Condo
Sub Type Condominium
Listing Status Active
Purchase Type For Sale
Square Footage 1,061 sqft
Price per Sqft $720
MLS Listing ID 240021494SD
Bedrooms 2
Full Baths 2
Condo Fees $510
Construction Status Turnkey
HOA Fees $510/mo
HOA Y/N Yes
Year Built 1973
Property Description
Location
State CA
County San Diego
Area 92103 - Mission Hills
Building/Complex Name CANYON WOODS
Zoning R-1:SINGLE
Interior
Interior Features Balcony, Ceiling Fan(s), Granite Counters, Open Floorplan, Bedroom on Main Level, Walk-In Closet(s)
Heating Electric, Radiant
Cooling None
Flooring Carpet, Tile, Wood
Fireplace No
Appliance Dishwasher, Electric Cooktop, Electric Cooking, Electric Oven, Electric Range, Microwave, Refrigerator
Laundry Electric Dryer Hookup, Inside
Exterior
Parking Features Assigned, Other
Fence None
Pool Community, Heated, In Ground, Lap, Association
Community Features Pool
Utilities Available Phone Connected, Sewer Connected, Water Connected
Amenities Available Clubhouse, Maintenance Grounds, Pool, Pet Restrictions, Pets Allowed, Spa/Hot Tub, Trash, Water
View Y/N Yes
View Mountain(s), Neighborhood
Roof Type Composition
Accessibility No Stairs
Porch Covered
Total Parking Spaces 2
Private Pool No
Building
Story 1
Entry Level One
Level or Stories One
New Construction No
Construction Status Turnkey
Others
HOA Name Canyon Woods HOA
HOA Fee Include Sewer
Senior Community No
Tax ID 4447201110
Acceptable Financing Cash, Conventional, VA Loan
Listing Terms Cash, Conventional, VA Loan







