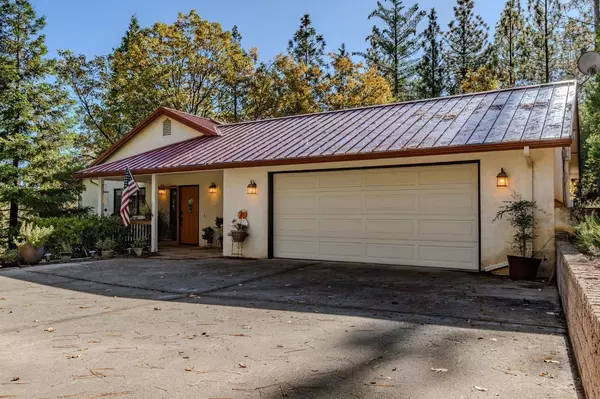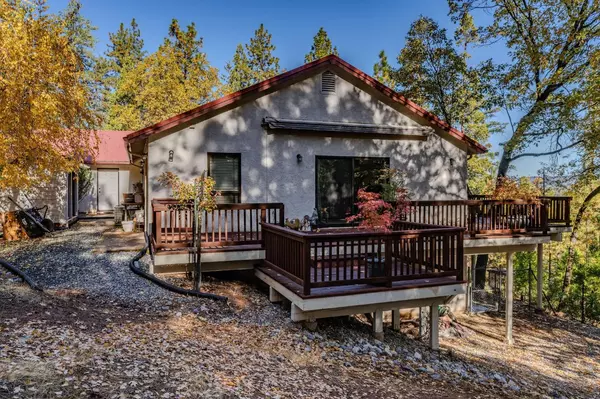
21130 Vista Amorosa CT Pine Grove, CA 95665
4 Beds
3 Baths
2,752 SqFt
UPDATED:
11/22/2024 08:32 PM
Key Details
Property Type Single Family Home
Sub Type Single Family Residence
Listing Status Active
Purchase Type For Sale
Square Footage 2,752 sqft
Price per Sqft $218
Subdivision Wildwood Estate
MLS Listing ID 224097300
Bedrooms 4
Full Baths 2
HOA Fees $170/ann
HOA Y/N Yes
Originating Board MLS Metrolist
Year Built 1994
Lot Size 0.630 Acres
Acres 0.63
Property Description
Location
State CA
County Amador
Area 22012
Direction HWY 88 to Tabeau, to Burnt Ceder, Right on Vista Amarosa
Rooms
Family Room Cathedral/Vaulted, Deck Attached, View
Master Bathroom Closet, Shower Stall(s), Double Sinks, Tile, Walk-In Closet
Master Bedroom Balcony, Ground Floor, Outside Access, Sitting Area
Living Room Deck Attached, Great Room, View
Dining Room Breakfast Nook, Dining Bar, Formal Area, Other
Kitchen Pantry Closet, Granite Counter, Kitchen/Family Combo
Interior
Interior Features Formal Entry
Heating Propane, Central, Fireplace Insert, Wood Stove, MultiZone
Cooling Ceiling Fan(s), Central, MultiZone
Flooring Carpet, Linoleum, Tile, Vinyl
Fireplaces Number 1
Fireplaces Type Insert, Living Room, Wood Stove
Window Features Dual Pane Full
Appliance Gas Cook Top, Hood Over Range, Dishwasher, Disposal, Microwave
Laundry Cabinets, Sink, Gas Hook-Up, Inside Room
Exterior
Garage Attached, Deck, Garage Facing Front
Garage Spaces 2.0
Fence Back Yard, Wire, None
Utilities Available Cable Available, Propane Tank Leased, Other
Amenities Available None
View Hills, Mountains
Roof Type Composition
Topography Lot Sloped
Street Surface Paved
Porch Front Porch, Back Porch
Private Pool No
Building
Lot Description Cul-De-Sac, Landscape Back, Landscape Front
Story 2
Foundation Raised, Slab
Sewer Shared Septic, Other
Water Public
Architectural Style Contemporary
Schools
Elementary Schools Amador Unified
Middle Schools Amador Unified
High Schools Amador Unified
School District Amador
Others
HOA Fee Include Insurance, MaintenanceGrounds
Senior Community No
Tax ID 038-630-045
Special Listing Condition None







