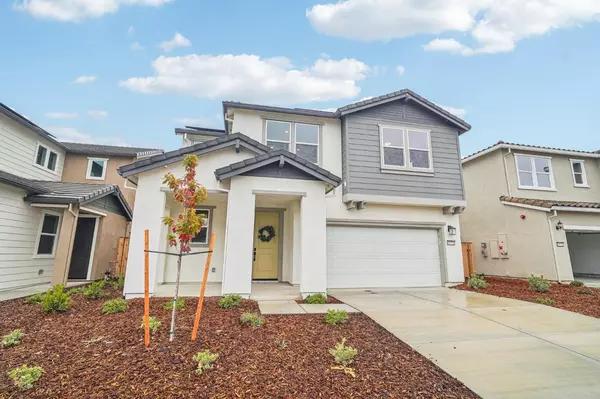
8775 Marygold WAY Elk Grove, CA 95624
3 Beds
3 Baths
2,238 SqFt
UPDATED:
12/08/2024 06:32 PM
Key Details
Property Type Single Family Home
Sub Type Single Family Residence
Listing Status Pending
Purchase Type For Sale
Square Footage 2,238 sqft
Price per Sqft $286
Subdivision Long Meadow
MLS Listing ID 224090813
Bedrooms 3
Full Baths 2
HOA Fees $28/mo
HOA Y/N Yes
Originating Board MLS Metrolist
Year Built 2024
Lot Size 4,830 Sqft
Acres 0.1109
Property Description
Location
State CA
County Sacramento
Area 10624
Direction From 99 fwy exit Sheldon Road, head East, Left on Marygold Way, Left on Cottonseed Way, Sales Gallery is on the Left follow signs and Flags
Rooms
Master Bathroom Shower Stall(s), Double Sinks
Living Room Other
Dining Room Dining/Family Combo
Kitchen Island, Island w/Sink, Kitchen/Family Combo
Interior
Heating Central
Cooling Central
Flooring Other
Appliance Dishwasher, Disposal, Microwave
Laundry Upper Floor
Exterior
Parking Features Attached, Side-by-Side, Garage Facing Front
Garage Spaces 2.0
Utilities Available Other
Amenities Available None
Roof Type Other
Topography Level
Private Pool No
Building
Lot Description Curb(s), Street Lights
Story 2
Foundation Slab
Builder Name New Home Co.
Sewer Public Sewer
Water Public
Architectural Style Craftsman
Level or Stories Two
Schools
Elementary Schools Other
Middle Schools Other
High Schools Other
School District Other
Others
HOA Fee Include MaintenanceGrounds, Other
Senior Community No
Tax ID 115-2160-111
Special Listing Condition None
Pets Allowed Yes







