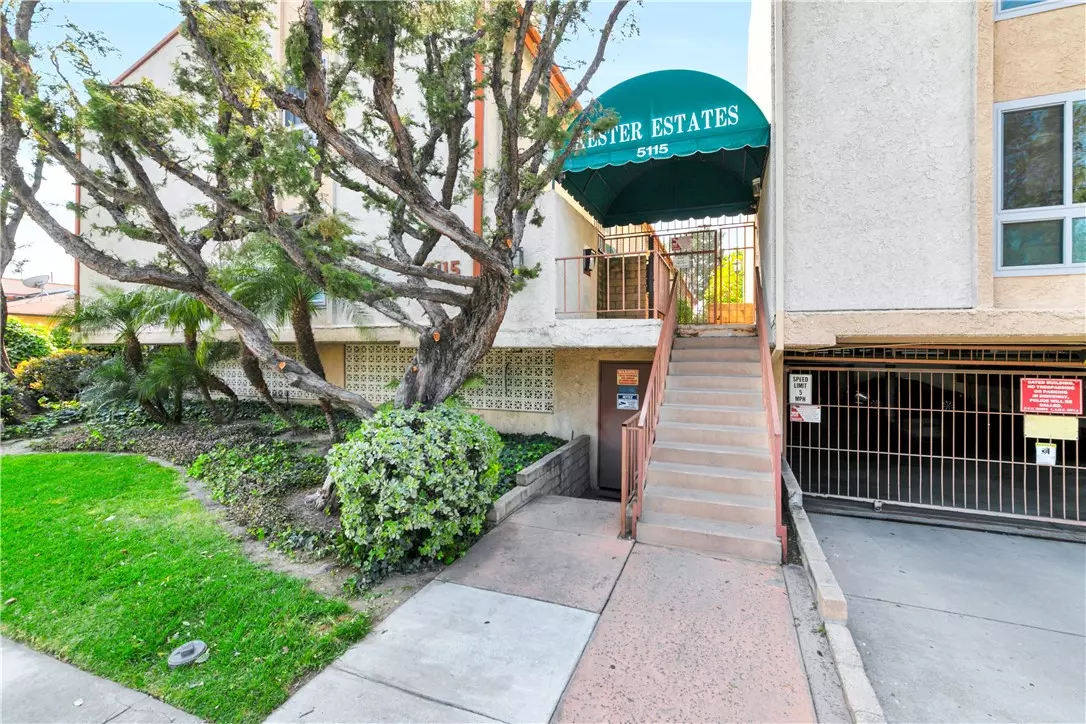
5115 Kester AVE #306 Sherman Oaks, CA 91403
2 Beds
2 Baths
1,424 SqFt
UPDATED:
12/05/2024 12:50 AM
Key Details
Property Type Condo
Sub Type Condominium
Listing Status Active
Purchase Type For Sale
Square Footage 1,424 sqft
Price per Sqft $424
MLS Listing ID SR24034311
Bedrooms 2
Full Baths 1
Three Quarter Bath 1
Condo Fees $648
HOA Fees $648/mo
HOA Y/N Yes
Year Built 1975
Lot Size 1.319 Acres
Property Description
Low HOA fee of $648 per mo.
Location
State CA
County Los Angeles
Area So - Sherman Oaks
Zoning LAR3
Rooms
Main Level Bedrooms 2
Interior
Interior Features Built-in Features, Balcony, Breakfast Area, Ceiling Fan(s), Elevator, Open Floorplan, Phone System, Storage, Tile Counters, Bedroom on Main Level, Main Level Primary, Walk-In Closet(s)
Heating Central, Electric, Fireplace(s)
Cooling Central Air, Electric
Flooring Carpet, Laminate, Tile
Fireplaces Type Living Room
Inclusions washer/dryer, refrigerator, Window treatments
Fireplace Yes
Appliance Built-In Range, Dishwasher, Electric Oven, Electric Range, Free-Standing Range, Disposal, Microwave, Refrigerator, Dryer, Washer
Laundry Inside, See Remarks
Exterior
Exterior Feature Lighting, Rain Gutters
Parking Features Assigned, Asphalt, Controlled Entrance, Covered, Driveway, Garage Faces Front, Tandem
Garage Spaces 2.0
Garage Description 2.0
Fence Block, Fair Condition, Security, Wrought Iron
Pool Community, Filtered, Heated, In Ground, Association
Community Features Curbs, Gutter(s), Street Lights, Sidewalks, Urban, Valley, Gated, Pool
Amenities Available Billiard Room, Clubhouse, Controlled Access, Maintenance Grounds, Insurance, Management, Barbecue, Picnic Area, Pool, Pet Restrictions, Recreation Room, Spa/Hot Tub, Trash, Water
View Y/N Yes
View Neighborhood
Accessibility Low Pile Carpet, No Stairs, Parking, Accessible Doors, Accessible Hallway(s)
Attached Garage Yes
Total Parking Spaces 2
Private Pool No
Building
Lot Description Corners Marked, Sprinklers In Rear, Sprinklers In Front, Lawn, Landscaped, Near Public Transit, Paved, Street Level
Dwelling Type Multi Family
Story 3
Entry Level One
Sewer Public Sewer
Water Public
Architectural Style Mediterranean
Level or Stories One
New Construction No
Schools
School District Los Angeles Unified
Others
HOA Name Kester Estates
HOA Fee Include Sewer
Senior Community No
Tax ID 2263005074
Security Features Closed Circuit Camera(s),Security Gate,Gated Community,Smoke Detector(s)
Acceptable Financing Cash to New Loan
Listing Terms Cash to New Loan
Special Listing Condition Standard, Trust







